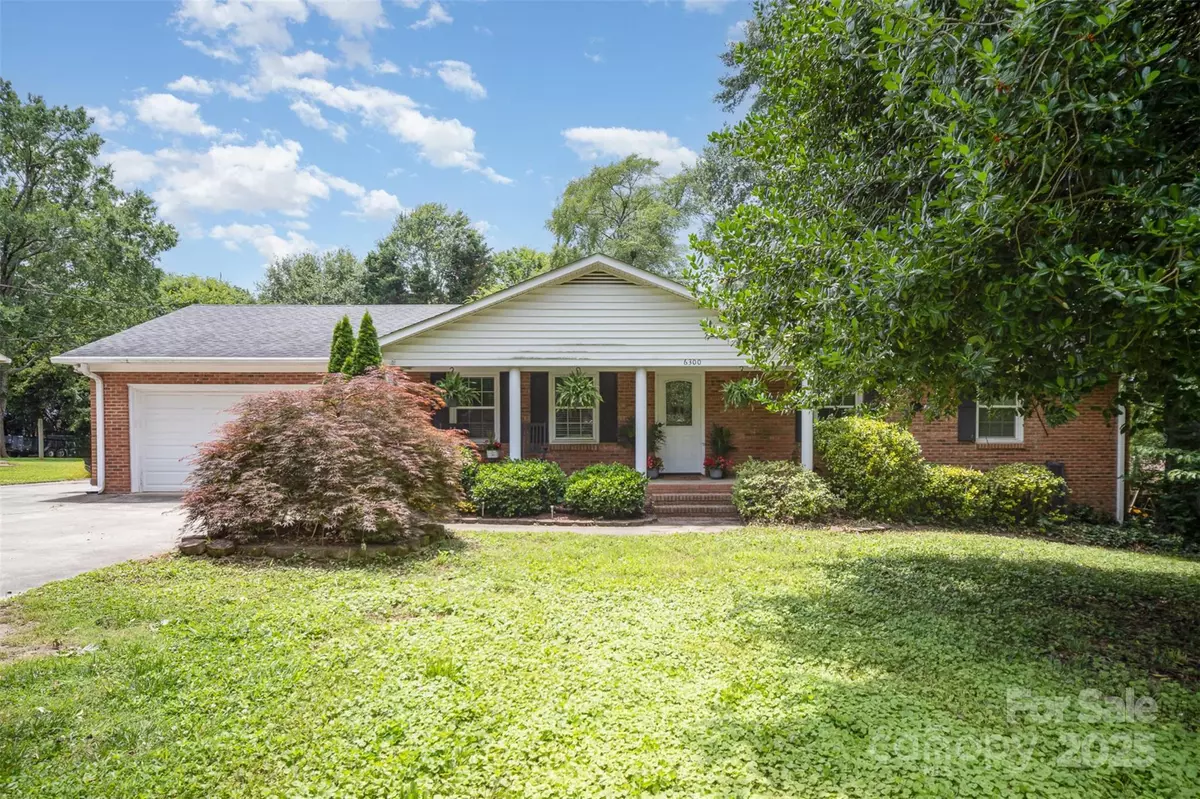$370,000
$399,000
7.3%For more information regarding the value of a property, please contact us for a free consultation.
3 Beds
3 Baths
2,319 SqFt
SOLD DATE : 10/14/2025
Key Details
Sold Price $370,000
Property Type Single Family Home
Sub Type Single Family Residence
Listing Status Sold
Purchase Type For Sale
Square Footage 2,319 sqft
Price per Sqft $159
MLS Listing ID 4270263
Sold Date 10/14/25
Bedrooms 3
Full Baths 3
Abv Grd Liv Area 2,319
Year Built 1971
Lot Size 0.459 Acres
Acres 0.459
Property Sub-Type Single Family Residence
Property Description
Fantastic ranch in popular Harrisburg area near new grocery stores, restaurants, retail shops, Lowes Motor Speedway and UNCC! This home features a chef-inspired kitchen with granite countertops and a gas range. Hardwood floors, ceramic tile and carpet throughout. Enjoy a cozy sunroom that opens to a screened porch overlooking a private backyard with a shed for storage. The primary suite has vaulted ceilings, double vanities, a soaking tub, and a full tile shower. Two spacious bedrooms and beautiful third full bath featuring a tile tub surround. A bonus/bedroom with a full bath offers additional living space. The open and spacious family room retains original charm with a brick fireplace. Updates include a new water heater and 3-year-old HVAC. Incredible home in a super convenient location.
Location
State NC
County Cabarrus
Zoning RL
Rooms
Main Level Bedrooms 3
Interior
Interior Features Attic Stairs Pulldown, Entrance Foyer
Heating Heat Pump
Cooling Central Air
Flooring Carpet, Hardwood, Tile
Fireplaces Type Family Room
Fireplace true
Appliance Dishwasher, Gas Range, Microwave, Refrigerator
Laundry Main Level
Exterior
Garage Spaces 2.0
Roof Type Architectural Shingle
Street Surface Concrete,Paved
Porch Front Porch, Rear Porch, Screened
Garage true
Building
Foundation Crawl Space
Sewer Public Sewer
Water City
Level or Stories One
Structure Type Brick Full
New Construction false
Schools
Elementary Schools Pitts School
Middle Schools Roberta Road
High Schools Jay M. Robinson
Others
Senior Community false
Acceptable Financing Cash, Conventional
Listing Terms Cash, Conventional
Special Listing Condition None
Read Less Info
Want to know what your home might be worth? Contact us for a FREE valuation!

Our team is ready to help you sell your home for the highest possible price ASAP
© 2025 Listings courtesy of Canopy MLS as distributed by MLS GRID. All Rights Reserved.
Bought with Belinda Cohen • The Headley Group Realty
GET MORE INFORMATION

REALTOR® | Lic# NC 301841 | SC 112601






