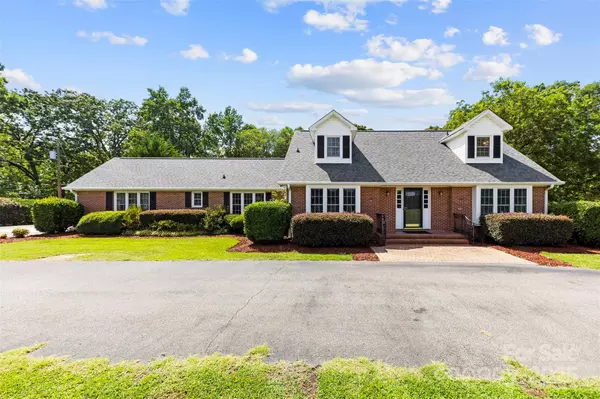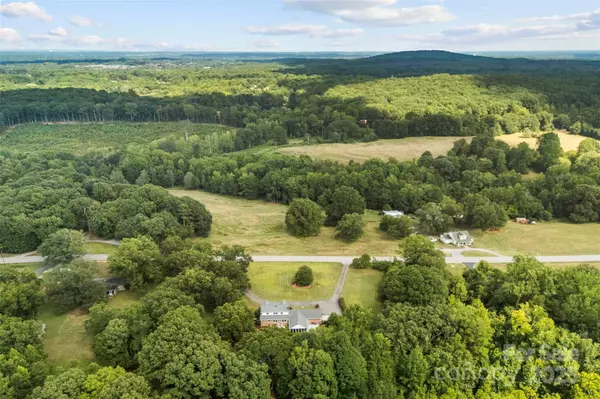$730,000
$800,000
8.8%For more information regarding the value of a property, please contact us for a free consultation.
5 Beds
4 Baths
2,981 SqFt
SOLD DATE : 10/14/2025
Key Details
Sold Price $730,000
Property Type Single Family Home
Sub Type Single Family Residence
Listing Status Sold
Purchase Type For Sale
Square Footage 2,981 sqft
Price per Sqft $244
MLS Listing ID 4266522
Sold Date 10/14/25
Bedrooms 5
Full Baths 4
Abv Grd Liv Area 2,981
Year Built 1971
Lot Size 5.500 Acres
Acres 5.5
Property Sub-Type Single Family Residence
Property Description
**Location and Space!** This stunning all-brick home features 5 beds & 4 baths, located in the award-winning Clover School District. Upon entry from the large circular driveway, you are welcomed by a two-story foyer leading into a living room filled with light. The dining room, situated between the kitchen & living room, makes it ideal for hosting. The spacious kitchen, complete with a bay window, opens to the den, a two-car attached garage, full bathroom, & tiled mudroom with laundry facilities. Upstairs, you'll find 3 well-sized bedrooms with 2 full baths. The unfinished basement offers potential for additional living space. The property includes an all-brick wired workshop with a concrete floor, a walk-through door, and roll-up door for convenience. Outside, the screened-in porch overlooks a fenced backyard, providing the perfect spot to sip morning coffee while admiring the 5.5 acres of tranquility. You will also find a custom brick patio area surrounded by beautiful landscaping.
Location
State SC
County York
Zoning AGC
Rooms
Basement Storage Space, Sump Pump, Unfinished
Main Level Bedrooms 2
Interior
Interior Features Built-in Features, Entrance Foyer, Storage
Heating Central
Cooling Central Air
Flooring Carpet, Tile, Vinyl
Fireplaces Type Den
Fireplace true
Appliance Dishwasher, Electric Range, Exhaust Fan
Laundry Mud Room
Exterior
Garage Spaces 2.0
Fence Back Yard
Roof Type Architectural Shingle
Street Surface Concrete,Paved
Porch Covered, Patio, Rear Porch, Screened
Garage true
Building
Lot Description Level, Wooded
Foundation Basement, Crawl Space
Sewer Septic Installed
Water Shared Well
Level or Stories Two
Structure Type Brick Full
New Construction false
Schools
Elementary Schools Bethal
Middle Schools Oakridge
High Schools Clover
Others
Senior Community false
Acceptable Financing Cash, Conventional
Listing Terms Cash, Conventional
Special Listing Condition None
Read Less Info
Want to know what your home might be worth? Contact us for a FREE valuation!

Our team is ready to help you sell your home for the highest possible price ASAP
© 2025 Listings courtesy of Canopy MLS as distributed by MLS GRID. All Rights Reserved.
Bought with Non Member • Canopy Administration
GET MORE INFORMATION

REALTOR® | Lic# NC 301841 | SC 112601






