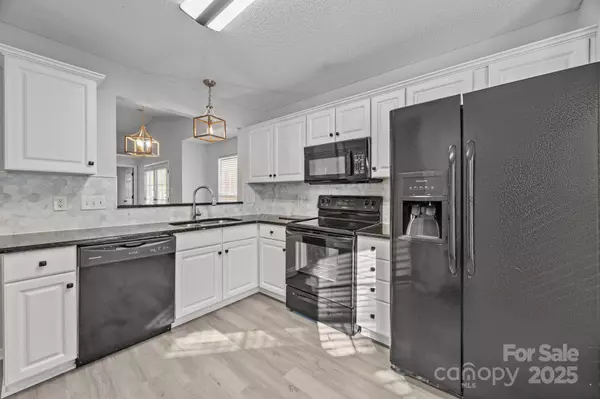$341,500
$345,000
1.0%For more information regarding the value of a property, please contact us for a free consultation.
3 Beds
2 Baths
1,245 SqFt
SOLD DATE : 10/15/2025
Key Details
Sold Price $341,500
Property Type Single Family Home
Sub Type Single Family Residence
Listing Status Sold
Purchase Type For Sale
Square Footage 1,245 sqft
Price per Sqft $274
Subdivision Planters Walk
MLS Listing ID 4299891
Sold Date 10/15/25
Style Ranch
Bedrooms 3
Full Baths 2
HOA Fees $17/Semi-Annually
HOA Y/N 1
Abv Grd Liv Area 1,245
Year Built 2000
Lot Size 6,098 Sqft
Acres 0.14
Property Sub-Type Single Family Residence
Property Description
Welcome to your move-in ready ranch-style retreat! This charming one-level home offers an open floor plan with vaulted ceilings, a fireplace and French doors that flow seamlessly onto a spacious outdoor patio—perfect for relaxing or entertaining. Freshly painted throughout, the vibrant eat-in kitchen features white cabinetry, granite countertops, updated backsplash and flooring, and abundant natural light. The large primary suite includes a walk-in closet, private full bath with a garden tub, granite countertops, and a beautiful vessel sink. Two additional bedrooms provide flexibility for guests, a home office, or hobbies, complemented by a stylish guest bath with granite and a vessel sink. Washer, dryer, and refrigerator are included for your convenience. Outside, you'll find a fully fenced backyard ideal for pets, plus a fenced side porch perfect for cozy evenings. Located with easy access to highways, shopping, dining, and parks, this home is part of the desirable Planters Walk community, which offers a pool, playgrounds, and sidewalk-lined streets.
Location
State NC
County Mecklenburg
Zoning R-4(CD)
Rooms
Main Level Bedrooms 3
Interior
Interior Features Breakfast Bar, Garden Tub, Open Floorplan, Pantry, Walk-In Closet(s)
Heating Forced Air
Cooling Ceiling Fan(s), Central Air
Flooring Vinyl
Fireplaces Type Living Room
Fireplace true
Appliance Dishwasher, Disposal, Electric Range, Microwave, Refrigerator, Washer/Dryer
Laundry Inside, Laundry Room
Exterior
Garage Spaces 1.0
Fence Back Yard, Fenced
Community Features Outdoor Pool, Playground, Sidewalks, Street Lights, Walking Trails
Roof Type Architectural Shingle
Street Surface Concrete,Paved
Garage true
Building
Foundation Slab
Sewer Public Sewer
Water City
Architectural Style Ranch
Level or Stories One
Structure Type Vinyl
New Construction false
Schools
Elementary Schools Winget Park
Middle Schools Southwest
High Schools Palisades
Others
HOA Name Hawthorne
Senior Community false
Acceptable Financing Cash, Conventional, FHA, VA Loan
Listing Terms Cash, Conventional, FHA, VA Loan
Special Listing Condition None
Read Less Info
Want to know what your home might be worth? Contact us for a FREE valuation!

Our team is ready to help you sell your home for the highest possible price ASAP
© 2025 Listings courtesy of Canopy MLS as distributed by MLS GRID. All Rights Reserved.
Bought with Koi Nguyen • Better Homes and Garden Real Estate Paracle
GET MORE INFORMATION

REALTOR® | Lic# NC 301841 | SC 112601






