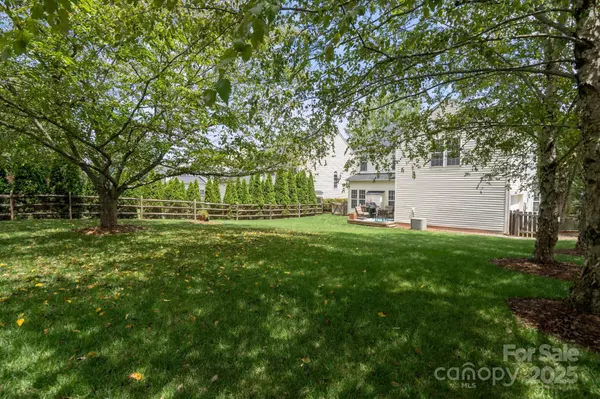$540,000
$542,500
0.5%For more information regarding the value of a property, please contact us for a free consultation.
5 Beds
3 Baths
2,650 SqFt
SOLD DATE : 10/14/2025
Key Details
Sold Price $540,000
Property Type Single Family Home
Sub Type Single Family Residence
Listing Status Sold
Purchase Type For Sale
Square Footage 2,650 sqft
Price per Sqft $203
Subdivision Gilead Ridge
MLS Listing ID 4289377
Sold Date 10/14/25
Style Traditional
Bedrooms 5
Full Baths 2
Half Baths 1
HOA Fees $69/ann
HOA Y/N 1
Abv Grd Liv Area 2,650
Year Built 2004
Lot Size 8,276 Sqft
Acres 0.19
Lot Dimensions 67x125x50+12+67x102
Property Sub-Type Single Family Residence
Property Description
Welcome to this spacious 5-bedroom, 2.5-bath home in the desirable Gilead Ridge community. This 2-story traditional offers over 2,650 sq ft of comfort with a large family room, gas fireplace, and open kitchen perfect for entertaining. All five bedrooms are located upstairs, including a spacious primary suite. Enjoy a corner lot with a fenced backyard, rear deck, and a charming front porch that faces a serene wooded wildlife preserve.
Community perks include an adult pool, kids' water park, playground, clubhouse with a kitchen, walking trails, and ballfields. Conveniently located near top-rated Huntersville schools, shopping, and dining. Make this your NextHome!
Location
State NC
County Mecklenburg
Zoning TR
Interior
Interior Features Attic Stairs Pulldown
Heating Natural Gas
Cooling Heat Pump
Flooring Carpet, Tile, Wood
Fireplaces Type Gas, Gas Log
Fireplace true
Appliance Dishwasher, Disposal, Electric Range, Exhaust Hood, Gas Water Heater, Refrigerator
Laundry Inside, Laundry Room, Main Level
Exterior
Garage Spaces 2.0
Fence Back Yard
Community Features Clubhouse, Outdoor Pool, Playground, Recreation Area, Sidewalks, Street Lights, Other
Utilities Available Cable Available, Electricity Connected, Fiber Optics, Natural Gas, Phone Connected, Underground Power Lines
Roof Type Architectural Shingle
Street Surface Concrete,Paved
Porch Deck, Front Porch
Garage true
Building
Lot Description Corner Lot
Foundation Slab
Sewer Public Sewer
Water City
Architectural Style Traditional
Level or Stories Two
Structure Type Vinyl,Wood
New Construction false
Schools
Elementary Schools Huntersville
Middle Schools Bradley
High Schools Hopewell
Others
HOA Name https://gileadridge.connectresident.com/
Senior Community false
Acceptable Financing Cash, Conventional, Exchange, FHA, USDA Loan, VA Loan
Listing Terms Cash, Conventional, Exchange, FHA, USDA Loan, VA Loan
Special Listing Condition Undisclosed, None
Read Less Info
Want to know what your home might be worth? Contact us for a FREE valuation!

Our team is ready to help you sell your home for the highest possible price ASAP
© 2025 Listings courtesy of Canopy MLS as distributed by MLS GRID. All Rights Reserved.
Bought with Kristin Garber • Keller Williams South Park
GET MORE INFORMATION

REALTOR® | Lic# NC 301841 | SC 112601






