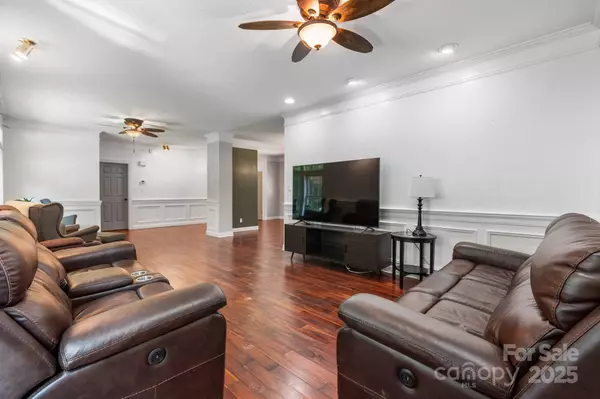$400,000
$409,900
2.4%For more information regarding the value of a property, please contact us for a free consultation.
3 Beds
2 Baths
2,388 SqFt
SOLD DATE : 10/07/2025
Key Details
Sold Price $400,000
Property Type Single Family Home
Sub Type Single Family Residence
Listing Status Sold
Purchase Type For Sale
Square Footage 2,388 sqft
Price per Sqft $167
Subdivision Forest Oaks
MLS Listing ID 4276492
Sold Date 10/07/25
Style Cape Cod
Bedrooms 3
Full Baths 2
Abv Grd Liv Area 2,388
Year Built 1998
Lot Size 1.135 Acres
Acres 1.135
Property Sub-Type Single Family Residence
Property Description
Feels like country living in the heart of it all, & no HOA fees. This 3 bedroom 2 bath home sits on over an acre of beautiful land with lots of trees, plenty of space to garden, & even a stream. The home sits back in the property & has a welcoming front porch, expansive side deck, & a large patio in the back. Inside you will see all the special touches including wainscot, crown molding & even some lovely transom windows. The kitchen has stainless appliances, granite countertops, & lots of storage including a built-in hutch & walk-in pantry. The oversized living room has an additional sitting area. Also found on this main level are two large bedrooms & a full bathroom. The upstairs is the primary suite. It features over 900 sq ft, so that is plenty of room for your home office, plus there is tons of built-in storage, two custom walk-in closets, plus an expansive bathroom with soaking tub, & a laundry room. No matter how busy your days may be, coming home to this home will be delightful.
Location
State NC
County Lincoln
Zoning R-SF
Rooms
Main Level Bedrooms 2
Interior
Interior Features Built-in Features, Kitchen Island, Storage, Walk-In Pantry
Heating Heat Pump
Cooling Central Air
Flooring Carpet, Laminate, Tile, Wood, Other - See Remarks
Fireplace false
Appliance Dishwasher, Electric Water Heater, Gas Cooktop, Wall Oven
Laundry Laundry Room, Upper Level
Exterior
Street Surface Concrete,Gravel,Paved
Porch Deck, Front Porch, Patio
Garage false
Building
Lot Description Cleared, Level, Private, Sloped, Wooded
Foundation Crawl Space
Sewer County Sewer
Water Well
Architectural Style Cape Cod
Level or Stories Two
Structure Type Vinyl
New Construction false
Schools
Elementary Schools Catawba Springs
Middle Schools East Lincoln
High Schools East Lincoln
Others
Senior Community false
Special Listing Condition None
Read Less Info
Want to know what your home might be worth? Contact us for a FREE valuation!

Our team is ready to help you sell your home for the highest possible price ASAP
© 2025 Listings courtesy of Canopy MLS as distributed by MLS GRID. All Rights Reserved.
Bought with Rachel Adams • Keller Williams Ballantyne Area
GET MORE INFORMATION

REALTOR® | Lic# NC 301841 | SC 112601






