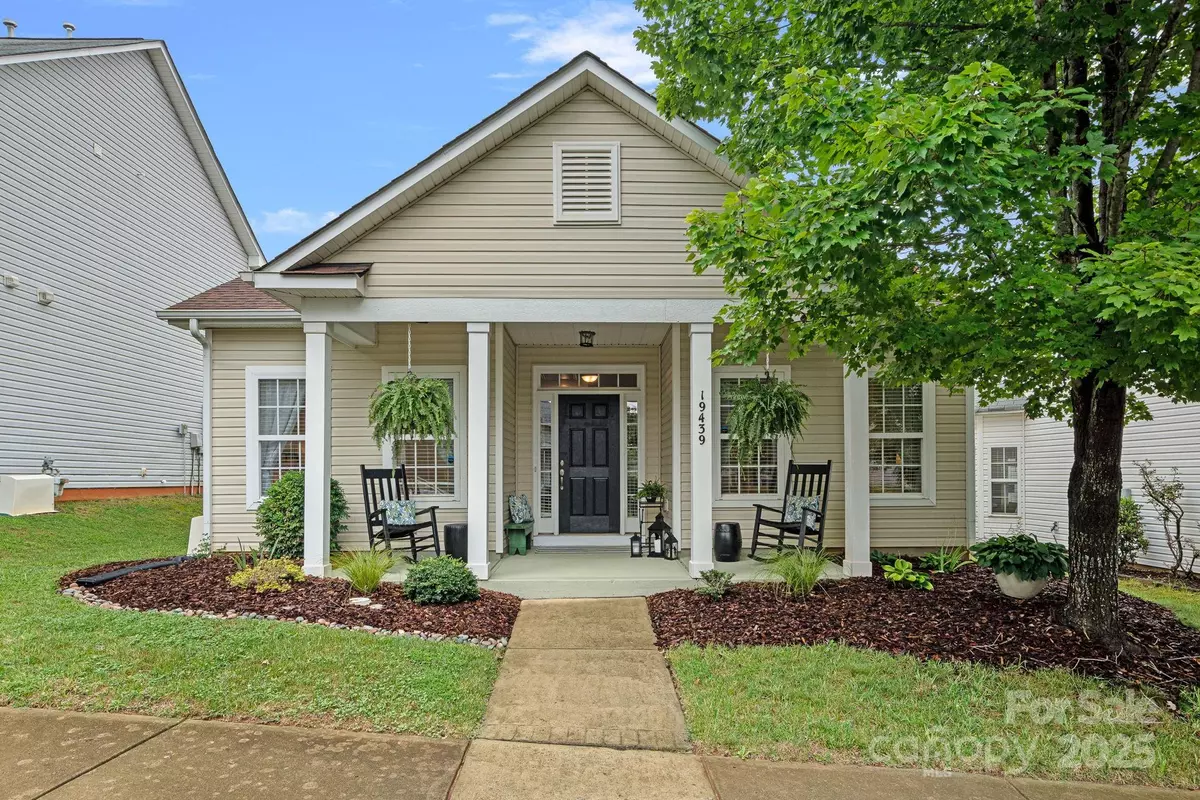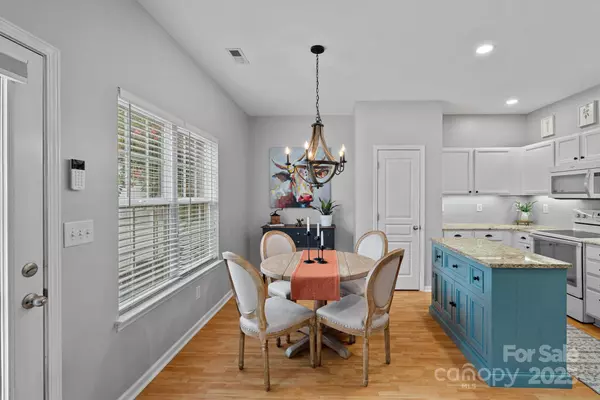$380,000
$380,000
For more information regarding the value of a property, please contact us for a free consultation.
3 Beds
2 Baths
1,277 SqFt
SOLD DATE : 09/15/2025
Key Details
Sold Price $380,000
Property Type Single Family Home
Sub Type Single Family Residence
Listing Status Sold
Purchase Type For Sale
Square Footage 1,277 sqft
Price per Sqft $297
Subdivision Heritage Green
MLS Listing ID 4288995
Sold Date 09/15/25
Bedrooms 3
Full Baths 2
HOA Fees $60/qua
HOA Y/N 1
Abv Grd Liv Area 1,277
Year Built 2006
Lot Size 4,356 Sqft
Acres 0.1
Property Sub-Type Single Family Residence
Property Description
Welcome to this beautifully maintained and move-in ready ranch nestled in the sought after Heritage Green neighborhood in Cornelius. Inside you will find an updated kitchen with granite countertops, a refreshed primary bathroom with a tiled shower, and a cozy living room centered around a gas fireplace, perfect for relaxing evenings at home. Out front you will find a covered rocking chair porch and out back you will love the fenced in yard and patio perfect for entertaining. Heritage Green offers a true community feel with amenities including a neighborhood pool, clubhouse, playground, sidewalks, and more. All of this just minutes from downtown Cornelius, Birkdale Village, Lake Norman, and a variety of shopping and dining options. Don't miss this fantastic opportunity to enjoy easy, one-level living in an unbeatable location! Showings start Saturday morning 8/9.
Location
State NC
County Mecklenburg
Zoning NR
Rooms
Main Level Bedrooms 3
Interior
Heating Forced Air, Natural Gas
Cooling Central Air
Flooring Laminate
Fireplaces Type Gas, Gas Log, Living Room
Fireplace true
Appliance Dishwasher, Disposal, Gas Water Heater, Oven
Laundry In Hall
Exterior
Garage Spaces 2.0
Fence Back Yard, Wood
Community Features Outdoor Pool, Picnic Area, Playground, Pond, Sidewalks, Street Lights
Utilities Available Cable Available, Electricity Connected, Natural Gas
Roof Type Shingle
Street Surface Concrete,Paved
Porch Front Porch, Patio
Garage true
Building
Foundation Slab
Sewer Public Sewer
Water City
Level or Stories One
Structure Type Vinyl
New Construction false
Schools
Elementary Schools J.V. Washam
Middle Schools Bailey
High Schools William Amos Hough
Others
Senior Community false
Restrictions Architectural Review
Acceptable Financing Cash, Conventional, FHA
Listing Terms Cash, Conventional, FHA
Special Listing Condition None
Read Less Info
Want to know what your home might be worth? Contact us for a FREE valuation!

Our team is ready to help you sell your home for the highest possible price ASAP
© 2025 Listings courtesy of Canopy MLS as distributed by MLS GRID. All Rights Reserved.
Bought with Jennifer Korinchak • EXP Realty Of Piedmont NC LLC
GET MORE INFORMATION

REALTOR® | Lic# NC 301841 | SC 112601






