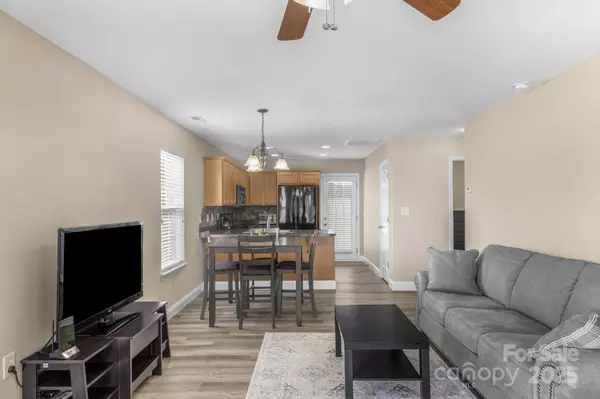$272,000
$275,000
1.1%For more information regarding the value of a property, please contact us for a free consultation.
3 Beds
2 Baths
1,188 SqFt
SOLD DATE : 08/27/2025
Key Details
Sold Price $272,000
Property Type Townhouse
Sub Type Townhouse
Listing Status Sold
Purchase Type For Sale
Square Footage 1,188 sqft
Price per Sqft $228
Subdivision Brookchase
MLS Listing ID 4265002
Sold Date 08/27/25
Style Transitional
Bedrooms 3
Full Baths 2
Construction Status Completed
Abv Grd Liv Area 1,188
Year Built 2006
Lot Size 1,167 Sqft
Acres 0.0268
Lot Dimensions 26x46x25x46
Property Sub-Type Townhouse
Property Description
This charming end-unit townhome in desirable Brookchase offers easy living w/ 3 beds, 2 baths & 1,188 sqft. Meticulously maintained, the inviting interior showcases an open floor plan w/ vinyl plank floors & abundant natural light. The efficient kitchen features sleek black appliances, breakfast bar & ample cabinetry. Relax in the spacious living room or retreat to the private upstairs suite w/ full bath—ideal for guests or a home office. Outside, enjoy peaceful mornings on the cozy front porch or entertain guests on your fenced deck. Lawn maintenance incl. in HOA. Convenient assigned parking, guest spaces & community amenities—pool, picnic area, sidewalks & walking trails. Prime Indian Land location near shopping, dining & more. Newer build (2006), easy commute to Charlotte. Perfect for downsizing or a low-maintenance lifestyle. Move-in ready, don't miss out on this gem!
Location
State SC
County Lancaster
Zoning UR
Rooms
Main Level Bedrooms 2
Interior
Interior Features Breakfast Bar, Cable Prewire, Open Floorplan, Walk-In Closet(s)
Heating Central, Forced Air
Cooling Ceiling Fan(s), Central Air
Flooring Carpet, Vinyl
Fireplace false
Appliance Dishwasher, Disposal, Electric Range, Electric Water Heater, Microwave, Plumbed For Ice Maker, Self Cleaning Oven, Other
Laundry Electric Dryer Hookup, Inside, Laundry Room, Main Level, Washer Hookup
Exterior
Exterior Feature Lawn Maintenance, Other - See Remarks
Fence Back Yard, Fenced, Full, Privacy
Community Features Outdoor Pool, Picnic Area, Recreation Area, Sidewalks, Street Lights, Walking Trails, Other
Utilities Available Cable Available
Waterfront Description None
Roof Type Composition
Street Surface None,Paved
Accessibility Two or More Access Exits, Swing In Door(s)
Porch Deck, Front Porch
Garage false
Building
Lot Description End Unit, Level
Foundation Slab
Sewer County Sewer
Water County Water
Architectural Style Transitional
Level or Stories One and One Half
Structure Type Vinyl
New Construction false
Construction Status Completed
Schools
Elementary Schools Indian Land
Middle Schools Indian Land
High Schools Indian Land
Others
HOA Name Kuester Management
Senior Community false
Restrictions No Representation
Acceptable Financing Cash, Conventional, VA Loan
Horse Property None
Listing Terms Cash, Conventional, VA Loan
Special Listing Condition None
Read Less Info
Want to know what your home might be worth? Contact us for a FREE valuation!

Our team is ready to help you sell your home for the highest possible price ASAP
© 2025 Listings courtesy of Canopy MLS as distributed by MLS GRID. All Rights Reserved.
Bought with Natalie Terry • Keller Williams Connected
GET MORE INFORMATION
REALTOR® | Lic# NC 301841 | SC 112601






