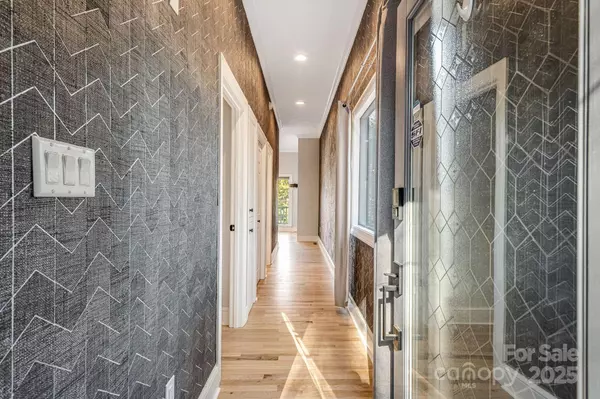$389,000
$399,000
2.5%For more information regarding the value of a property, please contact us for a free consultation.
4 Beds
5 Baths
2,392 SqFt
SOLD DATE : 08/26/2025
Key Details
Sold Price $389,000
Property Type Townhouse
Sub Type Townhouse
Listing Status Sold
Purchase Type For Sale
Square Footage 2,392 sqft
Price per Sqft $162
Subdivision Hillside Drive Townhouses
MLS Listing ID 4241007
Sold Date 08/26/25
Style Other
Bedrooms 4
Full Baths 4
Half Baths 1
Construction Status Completed
Abv Grd Liv Area 1,601
Year Built 1987
Lot Size 8,712 Sqft
Acres 0.2
Property Sub-Type Townhouse
Property Description
Located in the picturesque town of Burnsville, known for its stunning mountain views, vibrant community, and abundance of outdoor recreational activities. This luxury townhome boasts a spacious, expertly designed layout with 4 bedrooms and 4.5 bathrooms, providing ample space for relaxation and entertainment. Enjoy modern amenities including a fully updated, equipped kitchen with stainless steel appliances, hardwood flooring, and large windows that fill the space with natural light. No HOA, HOA Fees and no restrictions on length of rental.
Close proximity to local shops, restaurants, parks, and hiking trails, providing endless opportunities for exploration and adventure. convenient access to 19E makes commuting a breeze, whether you're headed to Asheville, or just exploring downtown Burnsville. This home offers low-maintenance living so you can spend more time doing what you love. Don't miss out on the opportunity to make this wonderful townhome your new oasis in Burnsville.
Location
State NC
County Yancey
Zoning R-10
Rooms
Basement Basement Garage Door, Daylight, Exterior Entry, Full, Walk-Out Access, Walk-Up Access
Main Level Bedrooms 1
Interior
Interior Features Built-in Features, Pantry, Storage, Walk-In Closet(s), Wet Bar
Heating Heat Pump
Cooling Heat Pump
Flooring Carpet, Tile, Vinyl, Wood
Fireplaces Type Electric, Living Room, Propane
Fireplace true
Appliance Dishwasher, Electric Range, Electric Water Heater, Exhaust Hood, Microwave, Refrigerator, Washer/Dryer, Wine Refrigerator
Laundry In Kitchen, Main Level
Exterior
Garage Spaces 1.0
Utilities Available Cable Available, Electricity Connected, Propane
View Mountain(s)
Roof Type Composition
Street Surface Concrete,Paved
Porch Balcony, Porch
Garage true
Building
Lot Description Wooded, Views
Foundation Basement
Sewer Public Sewer
Water City
Architectural Style Other
Level or Stories Two and a Half
Structure Type Hardboard Siding
New Construction false
Construction Status Completed
Schools
Elementary Schools Burnsville
Middle Schools Cane River
High Schools Mountain Heritage
Others
Senior Community false
Restrictions Short Term Rental Allowed
Special Listing Condition None
Read Less Info
Want to know what your home might be worth? Contact us for a FREE valuation!

Our team is ready to help you sell your home for the highest possible price ASAP
© 2025 Listings courtesy of Canopy MLS as distributed by MLS GRID. All Rights Reserved.
Bought with Crystal Garland • RE/MAX RESULTS
GET MORE INFORMATION
REALTOR® | Lic# NC 301841 | SC 112601






