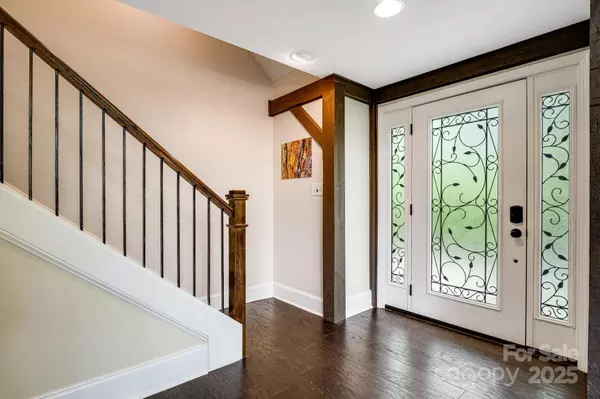$700,000
$699,000
0.1%For more information regarding the value of a property, please contact us for a free consultation.
4 Beds
3 Baths
2,283 SqFt
SOLD DATE : 08/27/2025
Key Details
Sold Price $700,000
Property Type Single Family Home
Sub Type Single Family Residence
Listing Status Sold
Purchase Type For Sale
Square Footage 2,283 sqft
Price per Sqft $306
Subdivision Buffalo Mountain
MLS Listing ID 4255042
Sold Date 08/27/25
Style A-Frame,Contemporary
Bedrooms 4
Full Baths 2
Half Baths 1
Construction Status Completed
HOA Fees $136/ann
HOA Y/N 1
Abv Grd Liv Area 1,854
Year Built 1980
Lot Size 0.390 Acres
Acres 0.39
Lot Dimensions 82x182x125x154
Property Sub-Type Single Family Residence
Property Description
A serene mountain retreat in Asheville's sought-after Buffalo Mountain neighborhood. This updated 4BR/2.5BA home is over 2,200 SF of light-filled living with exposed beam ceilings, a spacious great room, and a wraparound deck for entertaining or relaxing. The kitchen features stainless steel appliances, & the main-level primary suite adds comfort with a rainfall shower & soaking tub. The lower level includes a bonus room—ideal as a home office, rec space, or bedroom—plus a walk-out workshop with extra storage. Enjoy winter mountain views, a fenced yard with LED solar lighting, and nearby hiking trails. Tucked on a quiet .39-acre lot, this move-in-ready home blends mountain charm with modern convenience. Just 15 minutes from downtown Asheville and close to the Blue Ridge Parkway & East Asheville amenities.
Bonus Opportunity: Seller also owns the adjacent lot at 10 Quinn Court and offers the buyer of 8 Quinn first chance to purchase for $40K—ideal for privacy, expansion, or investment.
Location
State NC
County Buncombe
Zoning R-1
Rooms
Basement Basement Shop, Exterior Entry, Interior Entry, Partially Finished
Main Level Bedrooms 1
Interior
Interior Features Open Floorplan, Walk-In Closet(s)
Heating Heat Pump
Cooling Ceiling Fan(s), Heat Pump
Flooring Carpet, Hardwood, Tile
Fireplace false
Appliance Electric Water Heater
Laundry Main Level
Exterior
View Mountain(s), Winter
Roof Type Composition
Street Surface Gravel,Paved
Porch Deck
Garage false
Building
Lot Description Cul-De-Sac, Private, Sloped, Wooded
Foundation Basement, Crawl Space
Sewer Septic Installed
Water City, Community Well
Architectural Style A-Frame, Contemporary
Level or Stories One and One Half
Structure Type Wood
New Construction false
Construction Status Completed
Schools
Elementary Schools Wd Williams
Middle Schools Charles D Owen
High Schools Charles D Owen
Others
HOA Name IPM
Senior Community false
Restrictions Subdivision
Acceptable Financing Cash, Conventional
Horse Property None
Listing Terms Cash, Conventional
Special Listing Condition None
Read Less Info
Want to know what your home might be worth? Contact us for a FREE valuation!

Our team is ready to help you sell your home for the highest possible price ASAP
© 2025 Listings courtesy of Canopy MLS as distributed by MLS GRID. All Rights Reserved.
Bought with Jackie Dirscherl • Mosaic Community Lifestyle Realty
GET MORE INFORMATION
REALTOR® | Lic# NC 301841 | SC 112601






