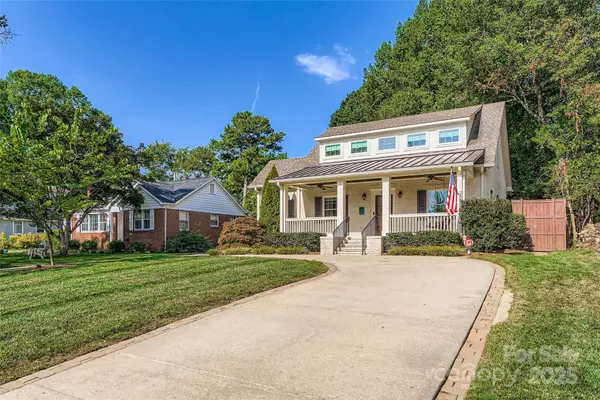$1,525,000
$1,550,000
1.6%For more information regarding the value of a property, please contact us for a free consultation.
4 Beds
3 Baths
3,073 SqFt
SOLD DATE : 08/27/2025
Key Details
Sold Price $1,525,000
Property Type Single Family Home
Sub Type Single Family Residence
Listing Status Sold
Purchase Type For Sale
Square Footage 3,073 sqft
Price per Sqft $496
Subdivision Myers Park
MLS Listing ID 4286132
Sold Date 08/27/25
Style Cottage
Bedrooms 4
Full Baths 3
Abv Grd Liv Area 3,073
Year Built 2016
Lot Size 0.280 Acres
Acres 0.28
Lot Dimensions 68x180x68x180
Property Sub-Type Single Family Residence
Property Description
This custom built Myers Park gem is ready for it's next owners! The well maintained home is a stunning example of urban upscale living and has too many features to mention. The thoughtful landscaping and the curb appeal are highlighted by a spacious front porch and a large circular driveway perfect for lots of guests. Inside, the open floor plan and spacious rooms make for extremely flexible living. On the main floor, there are two office/den spaces, a beautiful bar area, dining room, screen porch with skylights, and a light filled great room with fireplace. The gorgeous kitchen has tons of storage and is perfect for entertaining. Upstairs, the relaxing Primary Suite has a walk-in closet, flex space, and vaulted ceilings. Some of the other features include a 2-car detached garage, hot tub, and an automated driveway gate. The home is in an ideal location close to shopping, dining, schools, the greenway, and Uptown Charlotte. Don't miss this one -See attached Matterport Tour and Video!
Location
State NC
County Mecklenburg
Zoning N1-B
Rooms
Main Level Bedrooms 1
Interior
Interior Features Attic Stairs Pulldown, Cable Prewire, Drop Zone, Entrance Foyer, Garden Tub, Kitchen Island, Open Floorplan, Pantry, Split Bedroom, Storage, Walk-In Closet(s)
Heating Electric, Forced Air, Zoned
Cooling Ceiling Fan(s), Central Air, Heat Pump, Multi Units, Zoned
Flooring Carpet, Tile, Wood
Fireplaces Type Gas Vented, Great Room
Fireplace true
Appliance Bar Fridge, Dishwasher, Disposal, Dryer, Electric Water Heater, Exhaust Fan, Exhaust Hood, Gas Range, Microwave, Refrigerator with Ice Maker, Washer, Washer/Dryer, Wine Refrigerator
Laundry Electric Dryer Hookup, Laundry Room, Main Level, Washer Hookup
Exterior
Exterior Feature Above Ground Hot Tub / Spa, In-Ground Irrigation
Garage Spaces 2.0
Fence Back Yard, Fenced, Wood
Community Features Sidewalks, Street Lights, Walking Trails
Utilities Available Cable Available, Electricity Connected, Fiber Optics, Natural Gas, Wired Internet Available
Roof Type Shingle
Street Surface Concrete,Paved
Porch Covered, Deck, Front Porch, Rear Porch, Screened
Garage true
Building
Lot Description Level, Wooded
Foundation Crawl Space
Sewer Public Sewer
Water City
Architectural Style Cottage
Level or Stories Two
Structure Type Brick Full,Fiber Cement
New Construction false
Schools
Elementary Schools Selwyn
Middle Schools Alexander Graham
High Schools Myers Park
Others
Senior Community false
Acceptable Financing Cash, Conventional
Listing Terms Cash, Conventional
Special Listing Condition None
Read Less Info
Want to know what your home might be worth? Contact us for a FREE valuation!

Our team is ready to help you sell your home for the highest possible price ASAP
© 2025 Listings courtesy of Canopy MLS as distributed by MLS GRID. All Rights Reserved.
Bought with Matt Rulnick • Berkshire Hathaway HomeServices Carolinas Realty
GET MORE INFORMATION
REALTOR® | Lic# NC 301841 | SC 112601






