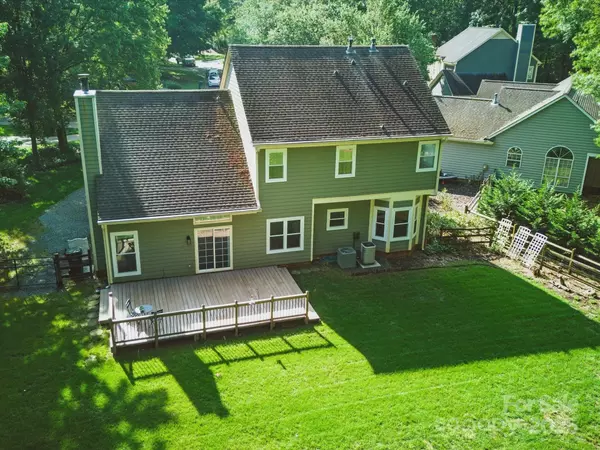$425,000
$425,000
For more information regarding the value of a property, please contact us for a free consultation.
4 Beds
3 Baths
2,201 SqFt
SOLD DATE : 08/27/2025
Key Details
Sold Price $425,000
Property Type Single Family Home
Sub Type Single Family Residence
Listing Status Sold
Purchase Type For Sale
Square Footage 2,201 sqft
Price per Sqft $193
Subdivision Bradfield Farms
MLS Listing ID 4267521
Sold Date 08/27/25
Bedrooms 4
Full Baths 2
Half Baths 1
HOA Fees $43/ann
HOA Y/N 1
Abv Grd Liv Area 2,201
Year Built 1990
Lot Size 0.450 Acres
Acres 0.45
Property Sub-Type Single Family Residence
Property Description
Welcome! Here is your beautiful home with enormous lush green space at the end of a cul-de-sac in Bradfield Farms!
This 4 bed 2.5 bath, plus additional bedroom/office space on the first level, will fit all your needs for friends & family! Open concept kitchen & main living area have sky high ceilings, tons of natural light, a fireplace, & powder room. Dining room off kitchen could also be used as play area/office. Sliding glass doors lead out to an extra large deck space perfect for grilling & entertaining. With close to a half acre lot & huge flat backyard, along w/walking trails just over the fence, this overall outdoor space is ideal for summer fun! Primary has soaker tub, separate shower & walk-in closet. Large laundry room w/plenty of storage & extra storage in shed & garage. In Sept. 2024 the electrical panel was replaced, and a water softener, a water filtration system, and tankless water heater were installed. New windows throughout done Oct. 2024.
Location
State NC
County Mecklenburg
Zoning N1-A
Interior
Heating Central, Forced Air
Cooling Central Air
Fireplaces Type Gas
Fireplace true
Appliance Dishwasher, Electric Range, Microwave, Water Softener
Laundry Mud Room, Main Level
Exterior
Garage Spaces 2.0
Fence Back Yard, Wood
Community Features Clubhouse, Outdoor Pool, Playground, Walking Trails
Roof Type Shingle
Street Surface Concrete,Paved
Porch Deck
Garage true
Building
Lot Description Cul-De-Sac
Foundation Slab
Sewer Private Sewer
Water Community Well
Level or Stories Two
Structure Type Fiber Cement,Hardboard Siding
New Construction false
Schools
Elementary Schools Clear Creek
Middle Schools Northeast
High Schools Rocky River
Others
Senior Community false
Acceptable Financing Cash, Conventional, FHA, VA Loan
Listing Terms Cash, Conventional, FHA, VA Loan
Special Listing Condition None
Read Less Info
Want to know what your home might be worth? Contact us for a FREE valuation!

Our team is ready to help you sell your home for the highest possible price ASAP
© 2025 Listings courtesy of Canopy MLS as distributed by MLS GRID. All Rights Reserved.
Bought with Charlene Mendoza • Realty One Group Revolution
GET MORE INFORMATION
REALTOR® | Lic# NC 301841 | SC 112601






