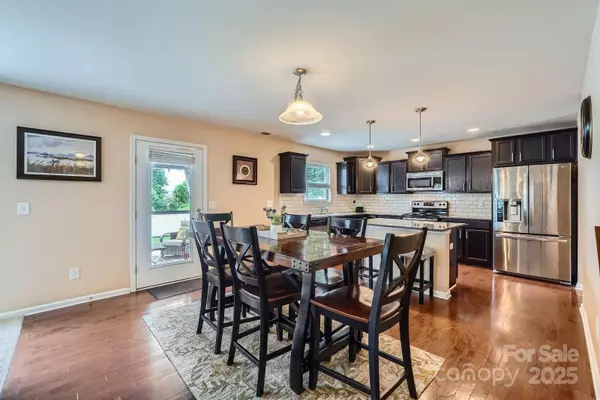$399,000
$399,000
For more information regarding the value of a property, please contact us for a free consultation.
4 Beds
3 Baths
2,325 SqFt
SOLD DATE : 08/25/2025
Key Details
Sold Price $399,000
Property Type Single Family Home
Sub Type Single Family Residence
Listing Status Sold
Purchase Type For Sale
Square Footage 2,325 sqft
Price per Sqft $171
Subdivision Back Creek Downs
MLS Listing ID 4277873
Sold Date 08/25/25
Style Traditional
Bedrooms 4
Full Baths 2
Half Baths 1
HOA Fees $13/mo
HOA Y/N 1
Abv Grd Liv Area 2,325
Year Built 2013
Lot Size 9,278 Sqft
Acres 0.213
Lot Dimensions 53x135x85x138
Property Sub-Type Single Family Residence
Property Description
Beautiful 2-story home offering the perfect blend of style, space, & functionality! This 4-bedroom plus bonus room layout features an inviting kitchen w/ granite countertops, a spacious island w/ breakfast bar, subway tile backsplash, gleaming wood floors, & stainless steel appliances—all open to the great room for effortless entertaining. The great room impresses w/ a wall of windows & cozy fireplace, while the breakfast area, also w/ wood flooring, leads through French doors to an oversized patio perfect for outdoor gatherings. A formal dining room for special occasions or a home office. Upstairs, the spindle staircase leads to a loft, three generously sized secondary bedrooms, & a large primary suite featuring an ensuite bath w/ garden tub, dual vanity, separate shower, & an oversized closet. Enjoy a spacious backyard w/ a vinyl privacy fence, ideal for play or relaxation. Fantastic location, just minutes from the University area, & situated outside the city limits for lower taxes.
Location
State NC
County Mecklenburg
Zoning N1-A
Interior
Interior Features Attic Stairs Pulldown, Breakfast Bar, Entrance Foyer, Garden Tub, Kitchen Island, Open Floorplan, Pantry, Walk-In Closet(s)
Heating Central, Natural Gas
Cooling Central Air, Electric
Flooring Carpet, Hardwood, Vinyl
Fireplaces Type Gas, Gas Log, Great Room
Fireplace true
Appliance Dishwasher, Disposal, Electric Range, Electric Water Heater, Microwave, Plumbed For Ice Maker, Self Cleaning Oven
Laundry Electric Dryer Hookup, Laundry Room, Upper Level, Washer Hookup
Exterior
Garage Spaces 2.0
Fence Back Yard, Fenced, Privacy
Utilities Available Cable Available, Electricity Connected, Natural Gas, Underground Utilities
Street Surface Concrete,Paved
Porch Patio
Garage true
Building
Foundation Slab
Sewer Public Sewer
Water City
Architectural Style Traditional
Level or Stories Two
Structure Type Stone,Vinyl
New Construction false
Schools
Elementary Schools University Meadows
Middle Schools James Martin
High Schools Julius L. Chambers
Others
HOA Name Community Management Company
Senior Community false
Restrictions Other - See Remarks
Acceptable Financing Cash, Conventional, FHA, VA Loan
Listing Terms Cash, Conventional, FHA, VA Loan
Special Listing Condition None
Read Less Info
Want to know what your home might be worth? Contact us for a FREE valuation!

Our team is ready to help you sell your home for the highest possible price ASAP
© 2025 Listings courtesy of Canopy MLS as distributed by MLS GRID. All Rights Reserved.
Bought with Valerie Greene • Carolina Greene Realty
GET MORE INFORMATION
REALTOR® | Lic# NC 301841 | SC 112601






