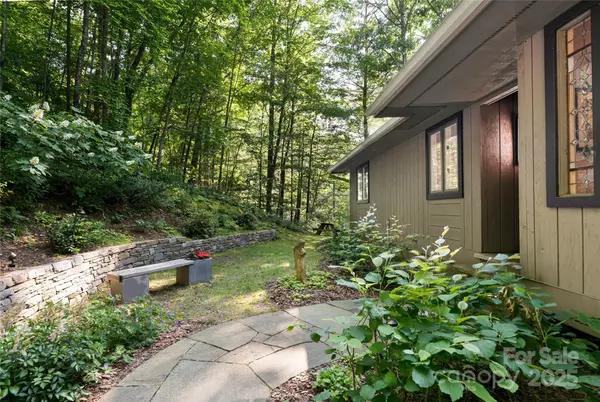$1,335,000
$1,425,000
6.3%For more information regarding the value of a property, please contact us for a free consultation.
3 Beds
3 Baths
3,190 SqFt
SOLD DATE : 08/15/2025
Key Details
Sold Price $1,335,000
Property Type Single Family Home
Sub Type Single Family Residence
Listing Status Sold
Purchase Type For Sale
Square Footage 3,190 sqft
Price per Sqft $418
MLS Listing ID 4268928
Sold Date 08/15/25
Bedrooms 3
Full Baths 3
Abv Grd Liv Area 1,966
Year Built 1993
Lot Size 1.000 Acres
Acres 1.0
Property Sub-Type Single Family Residence
Property Description
Tucked into a peaceful forest setting, this exceptional mountain retreat offers unrivaled privacy and a seamless blend of natural forest beauty and long-range views. Stone paths and an expansive outdoor deck invite tranquil outdoor living, enhanced by dual-zone landscape lighting. Inside, a chef's kitchen frames stunning mountain vistas and features a 6-burner Bertazzoni gas range, Forest Milwork cabinetry, quartz countertops and direct deck access. Just beyond, a chef's utility room offers a walk-in pantry with built-in cabinetry, 54-bottle wine cooler, sink, and laundry. The great room is warm and inviting with vaulted ceilings, skylights, a gas fireplace, and custom wood mantle. The dining room, adorned with Mobilia lighting, connects to the kitchen via a thoughtful pass-through. The main-level primary suite is a serene escape with forest views, jacuzzi tub, walk-in rain shower, and spacious closet. Hickory hardwoods flow throughout the main level, with polished concrete below.
Location
State NC
County Buncombe
Zoning BDM
Rooms
Basement Exterior Entry, Interior Entry, Walk-Out Access, Walk-Up Access
Main Level Bedrooms 2
Interior
Interior Features Breakfast Bar, Open Floorplan, Pantry, Storage
Heating Heat Pump, Zoned
Cooling Heat Pump, Zoned
Flooring Carpet, Concrete, Tile, Wood
Fireplaces Type Gas Log, Propane
Fireplace true
Appliance Bar Fridge, Dishwasher, Disposal, Dual Flush Toilets, Exhaust Fan, Exhaust Hood, Gas Cooktop, Gas Oven, Gas Water Heater, Microwave, Plumbed For Ice Maker, Propane Water Heater, Tankless Water Heater, Washer/Dryer, Wine Refrigerator
Laundry Laundry Room, Multiple Locations
Exterior
Garage Spaces 2.0
Utilities Available Electricity Connected
View Mountain(s), Year Round
Roof Type Shingle
Street Surface Gravel,Paved
Porch Deck, Front Porch
Garage true
Building
Lot Description Private, Wooded
Foundation Basement
Sewer Septic Installed
Water Spring
Level or Stories One
Structure Type Wood
New Construction false
Schools
Elementary Schools Asheville City
Middle Schools Asheville
High Schools Asheville
Others
Senior Community false
Acceptable Financing Cash, Conventional
Listing Terms Cash, Conventional
Special Listing Condition None
Read Less Info
Want to know what your home might be worth? Contact us for a FREE valuation!

Our team is ready to help you sell your home for the highest possible price ASAP
© 2025 Listings courtesy of Canopy MLS as distributed by MLS GRID. All Rights Reserved.
Bought with Warrene Williams • Preferred Properties
GET MORE INFORMATION
REALTOR® | Lic# NC 301841 | SC 112601






