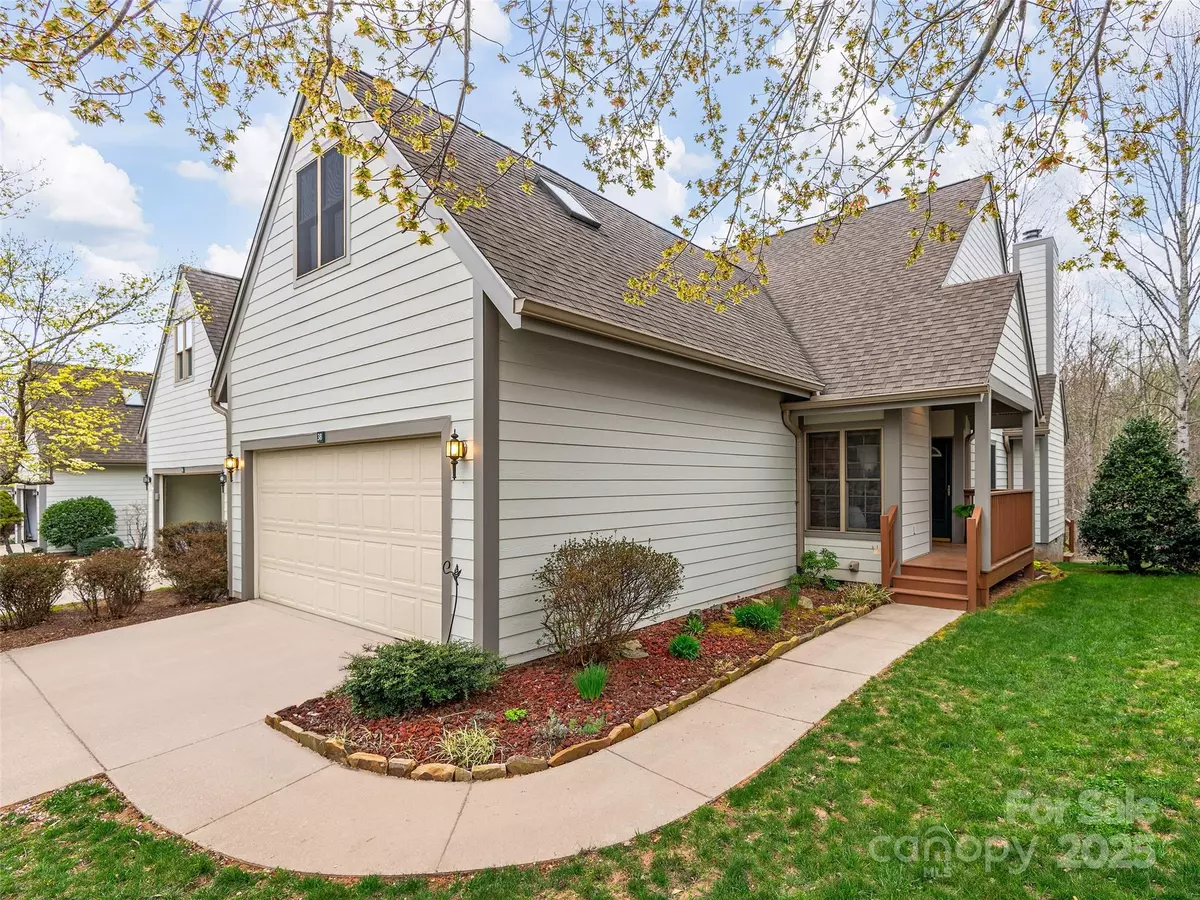$451,500
$480,000
5.9%For more information regarding the value of a property, please contact us for a free consultation.
3 Beds
3 Baths
2,211 SqFt
SOLD DATE : 08/14/2025
Key Details
Sold Price $451,500
Property Type Townhouse
Sub Type Townhouse
Listing Status Sold
Purchase Type For Sale
Square Footage 2,211 sqft
Price per Sqft $204
Subdivision Viewpointe
MLS Listing ID 4245433
Sold Date 08/14/25
Style Traditional
Bedrooms 3
Full Baths 3
HOA Fees $410/mo
HOA Y/N 1
Abv Grd Liv Area 2,211
Year Built 1997
Lot Size 2,178 Sqft
Acres 0.05
Property Sub-Type Townhouse
Property Description
Enjoy low-maintenance living just minutes from Asheville's shopping and dining in this beautiful townhome in Viewpointe, a gated 55+ community. The HOA covers exterior maintenance, lawn care, and clubhouse access. Inside, the vaulted-ceiling living room features a gas log fireplace and opens to a sunny all-season room. The updated eat-in kitchen includes granite countertops, stainless appliances, and modern cabinetry. The main-level primary suite boasts a walk-in closet, double vanity, and walk-in shower. A second bedroom, full bath, and laundry are also on the main level. Upstairs, you'll find a second primary suite with full bath, large walk-in closet, and bonus unheated storage. A versatile bonus room is perfect for a den, office, or hobby space. Floor plan and home inspection available.
Location
State NC
County Buncombe
Zoning RM16
Rooms
Main Level Bedrooms 2
Interior
Interior Features Built-in Features, Storage, Walk-In Closet(s)
Heating Forced Air, Natural Gas
Cooling Central Air
Flooring Carpet, Tile, Vinyl, Wood
Fireplaces Type Gas Log, Gas Unvented, Living Room
Fireplace true
Appliance Dishwasher, Disposal, Electric Range, Microwave, Refrigerator, Washer/Dryer
Laundry In Hall, Laundry Closet, Main Level
Exterior
Garage Spaces 2.0
Community Features Fifty Five and Older, Clubhouse, Street Lights, Walking Trails
Utilities Available Electricity Connected, Natural Gas, Underground Power Lines, Wired Internet Available
Roof Type Shingle
Street Surface Concrete,Paved
Porch Covered, Front Porch
Garage true
Building
Lot Description Level
Foundation Crawl Space
Sewer Public Sewer
Water City
Architectural Style Traditional
Level or Stories One and One Half
Structure Type Fiber Cement
New Construction false
Schools
Elementary Schools Bell
Middle Schools Ac Reynolds
High Schools Ac Reynolds
Others
Pets Allowed Yes, Number Limit, Cats OK, Dogs OK
HOA Name Baldwin Real Estate Inc
Senior Community true
Restrictions Other - See Remarks
Acceptable Financing Cash, Conventional
Listing Terms Cash, Conventional
Special Listing Condition None
Read Less Info
Want to know what your home might be worth? Contact us for a FREE valuation!

Our team is ready to help you sell your home for the highest possible price ASAP
© 2025 Listings courtesy of Canopy MLS as distributed by MLS GRID. All Rights Reserved.
Bought with Steven Armitage • Sarver Realty Group, LLC
GET MORE INFORMATION
REALTOR® | Lic# NC 301841 | SC 112601






