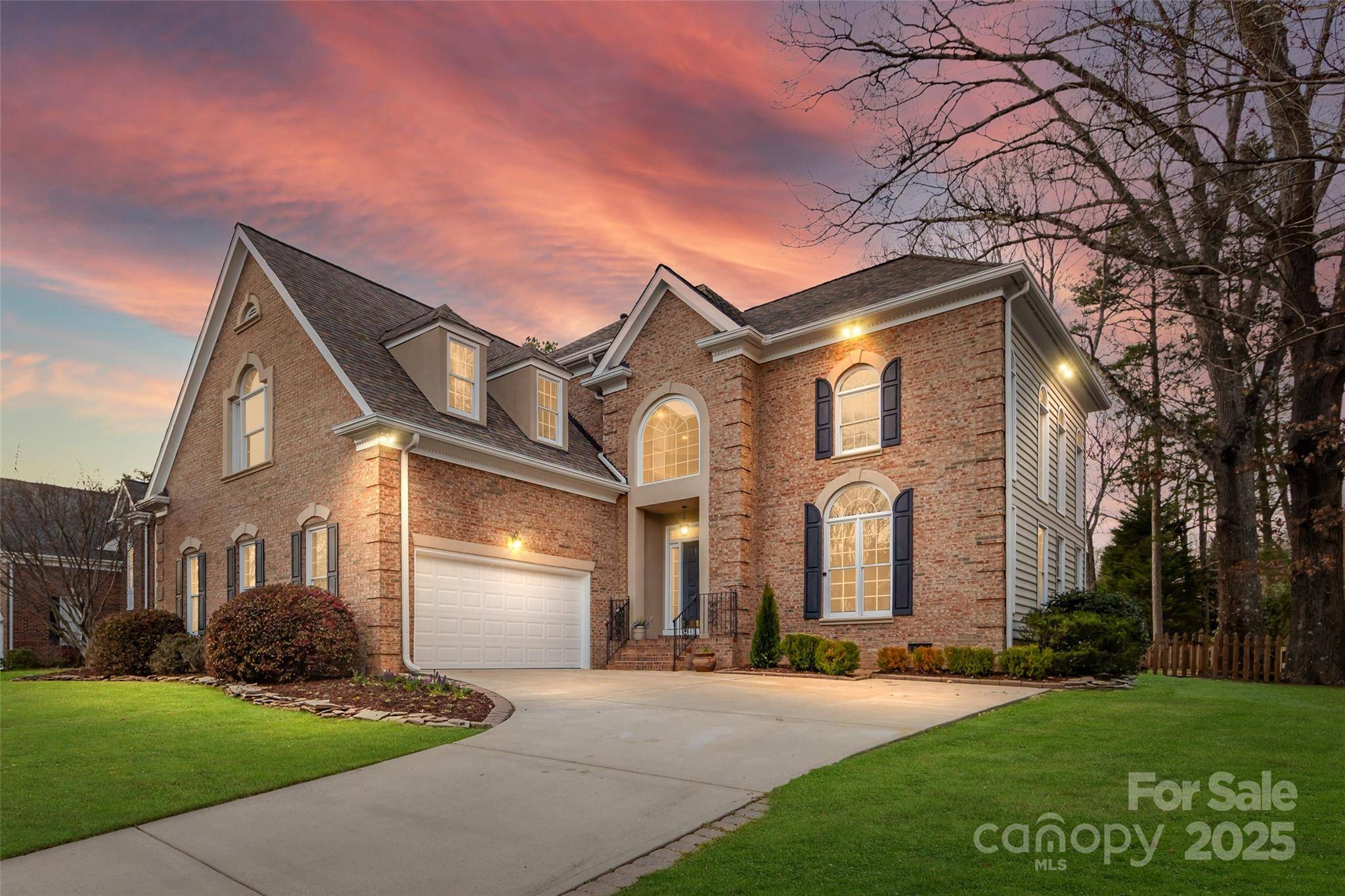$915,000
$850,000
7.6%For more information regarding the value of a property, please contact us for a free consultation.
5 Beds
3 Baths
3,400 SqFt
SOLD DATE : 04/04/2025
Key Details
Sold Price $915,000
Property Type Single Family Home
Sub Type Single Family Residence
Listing Status Sold
Purchase Type For Sale
Square Footage 3,400 sqft
Price per Sqft $269
Subdivision Providence Plantation
MLS Listing ID 4231238
Sold Date 04/04/25
Style Transitional
Bedrooms 5
Full Baths 3
HOA Fees $6/ann
HOA Y/N 1
Abv Grd Liv Area 3,400
Year Built 1996
Lot Size 0.265 Acres
Acres 0.265
Property Sub-Type Single Family Residence
Property Description
A stunner nestled in sought-after Providence Plantation, known for its tree-lined streets! Step inside to an inviting open floor plan, featuring natural white oak hardwoods floors on the main & newly installed white oak stairs. A grand 2 story foyer, dining room & living room are ideal for entertaining. The kitchen is a chef's delight w/ stylish white cabinetry, a large island w/ breakfast bar seating & SS appliances, incl. a gas cooktop & wall ovens. It flows seamlessly into the cozy breakfast room & the family room w/ a gas log fireplace. A guest bedroom & bath on the main provide privacy & comfort for visitors. Upstairs, the owner's suite is a true retreat, boasting built-ins, dual closets & a luxurious bath. Two additional well-appointed bedrooms plus a bed/bonus room complete the upstairs, along w/ another full bath. Enjoy outdoor living on the lovely screened porch, on the paver patio, or in the fenced yard. Close to shopping & dining at Waverly, The Promenade, & The Arboretum!
Location
State NC
County Mecklenburg
Zoning N1-A
Rooms
Main Level Bedrooms 1
Interior
Interior Features Attic Other, Attic Stairs Pulldown, Breakfast Bar, Built-in Features, Entrance Foyer, Kitchen Island, Open Floorplan, Pantry, Walk-In Closet(s)
Heating Central, Natural Gas
Cooling Ceiling Fan(s), Central Air
Flooring Carpet, Tile, Wood
Fireplaces Type Family Room, Gas Log
Fireplace true
Appliance Dishwasher, Disposal, Dryer, Gas Cooktop, Microwave, Refrigerator, Wall Oven, Washer
Laundry Laundry Room, Main Level
Exterior
Exterior Feature In-Ground Irrigation
Garage Spaces 2.0
Fence Back Yard, Fenced
Utilities Available Cable Available, Electricity Connected, Gas
Street Surface Asphalt,Paved
Porch Patio, Porch, Rear Porch, Screened
Garage true
Building
Foundation Crawl Space
Sewer Public Sewer
Water City
Architectural Style Transitional
Level or Stories Two
Structure Type Brick Partial,Vinyl
New Construction false
Schools
Elementary Schools Providence Spring
Middle Schools Crestdale
High Schools Providence
Others
Senior Community false
Acceptable Financing Cash, Conventional
Listing Terms Cash, Conventional
Special Listing Condition None
Read Less Info
Want to know what your home might be worth? Contact us for a FREE valuation!

Our team is ready to help you sell your home for the highest possible price ASAP
© 2025 Listings courtesy of Canopy MLS as distributed by MLS GRID. All Rights Reserved.
Bought with Cathy Miller • Coldwell Banker Realty
GET MORE INFORMATION
REALTOR® | Lic# NC 301841 | SC 112601






