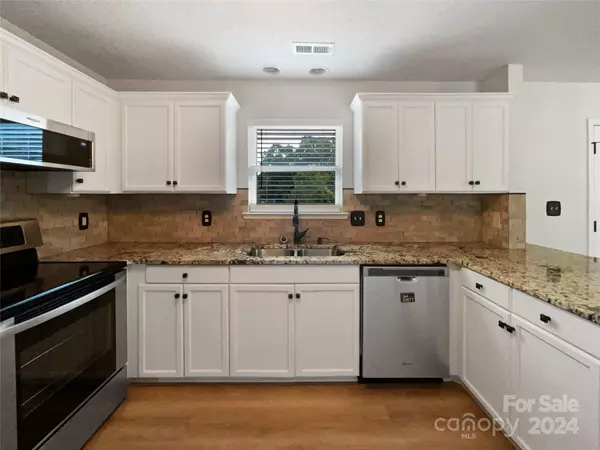$284,000
$287,000
1.0%For more information regarding the value of a property, please contact us for a free consultation.
3 Beds
2 Baths
1,143 SqFt
SOLD DATE : 10/08/2024
Key Details
Sold Price $284,000
Property Type Single Family Home
Sub Type Single Family Residence
Listing Status Sold
Purchase Type For Sale
Square Footage 1,143 sqft
Price per Sqft $248
Subdivision Hudson Estates
MLS Listing ID 4161684
Sold Date 10/08/24
Bedrooms 3
Full Baths 2
Abv Grd Liv Area 1,143
Year Built 2002
Lot Size 9,583 Sqft
Acres 0.22
Property Description
Seller may consider buyer concessions if made in an offer. Welcome to your future home, where comfort and charm come together seamlessly. The kitchen is a true delight with a stylish, modern accent backsplash and you'll find all stainless steel appliances that make meal preparation convenient and efficient for any chef. Step onto the deck and enjoy your own private outdoor living space, perfect for entertaining or quiet moments of solitude. Adjacent to the deck, you'll appreciate the conveniently located storage shed, ideal for hobbies, crafts, and extra belongings. Plus, the fenced-in backyard offers privacy and serves as a sanctuary for relaxation or leisure activities. In summary, this home offers a unique opportunity for comfortable living with added luxuries. With its charming interior and delightful outdoor spaces, this property could be your perfect place to create a slice of paradise and host countless cherished memories in the years to come.
Location
State NC
County Gaston
Zoning R1
Rooms
Main Level Bedrooms 3
Interior
Heating Central, Electric
Cooling Central Air
Flooring Vinyl
Fireplace false
Appliance Dishwasher, Electric Range, Microwave
Exterior
Roof Type Composition
Parking Type Driveway, Parking Space(s)
Garage false
Building
Foundation Crawl Space
Sewer Public Sewer
Water Public
Level or Stories One
Structure Type Vinyl,Wood
New Construction false
Schools
Elementary Schools Robinson
Middle Schools Holbrook
High Schools Ashbrook
Others
Senior Community false
Acceptable Financing Cash, Conventional, FHA, VA Loan
Listing Terms Cash, Conventional, FHA, VA Loan
Special Listing Condition None
Read Less Info
Want to know what your home might be worth? Contact us for a FREE valuation!

Our team is ready to help you sell your home for the highest possible price ASAP
© 2024 Listings courtesy of Canopy MLS as distributed by MLS GRID. All Rights Reserved.
Bought with Non Member • Canopy Administration
GET MORE INFORMATION

REALTOR® | Lic# NC 301841 | SC 112601






