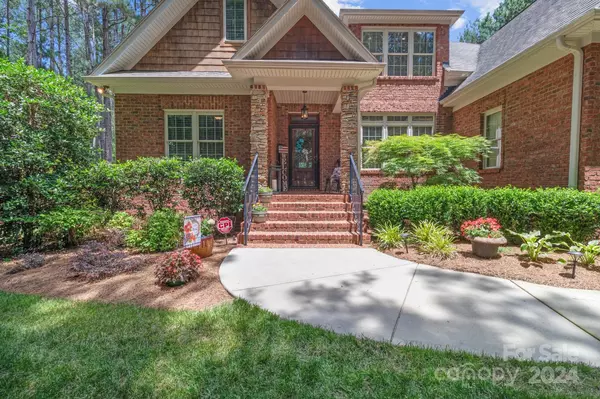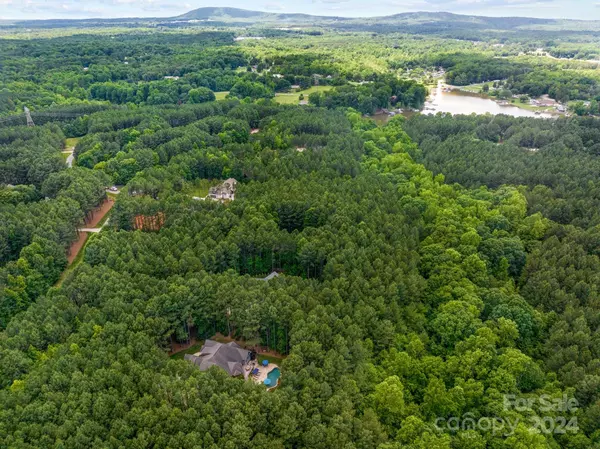$1,060,000
$1,150,000
7.8%For more information regarding the value of a property, please contact us for a free consultation.
4 Beds
6 Baths
4,502 SqFt
SOLD DATE : 09/25/2024
Key Details
Sold Price $1,060,000
Property Type Single Family Home
Sub Type Single Family Residence
Listing Status Sold
Purchase Type For Sale
Square Footage 4,502 sqft
Price per Sqft $235
Subdivision Pebble Bay
MLS Listing ID 4148247
Sold Date 09/25/24
Bedrooms 4
Full Baths 5
Half Baths 1
HOA Fees $62
HOA Y/N 1
Abv Grd Liv Area 4,138
Year Built 2007
Lot Size 1.360 Acres
Acres 1.36
Property Description
Beautiful full brick home in desirable gated community of Pebble Bay. Enjoy the quiet side of the lake in the quaint community of Denver while still being close to Charlotte, Huntersville, & Mooresville. Charming front porch, formal dining room, open floor plan, dual living rooms w/stone fireplaces, coffered ceiling & built in wine bar. Primary suite w/double trey ceiling & gorgeous remodeled bath. Second level offers 2beds, 2baths, craft room, 2 bonus rooms, 1 prewired for movie theater room. Heated/cooled detached 2 car garage w/cabana bath.
Huge Guest suite above detached garage with HVAC & full bath. This home also offers expansive outdoor living including a screened in porch, an outdoor deck that overlooks the expansive yard w/large salt water gunite heated pool, plenty of grass space, firepit/seating nook adjacent to pool, all nestled in the privacy of trees. Pool & detached garage added in 2018. Community boat launch/day docks & boat/trailer storage available. Motivated Sellers
Location
State NC
County Catawba
Zoning R-30
Body of Water Lake Norman
Rooms
Main Level Bedrooms 2
Interior
Interior Features Breakfast Bar, Entrance Foyer, Garden Tub, Kitchen Island, Open Floorplan, Pantry, Storage, Walk-In Closet(s)
Heating Central, Heat Pump
Cooling Central Air, Heat Pump
Flooring Carpet, Hardwood, Tile
Fireplaces Type Family Room, Gas Log, Living Room
Fireplace true
Appliance Dishwasher, Disposal, Gas Cooktop, Oven
Exterior
Garage Spaces 4.0
Fence Back Yard, Fenced
Community Features Gated, RV/Boat Storage
Waterfront Description Boat Slip – Community
Roof Type Shingle
Parking Type Attached Garage, Detached Garage, Garage Door Opener, Garage Faces Side
Garage true
Building
Foundation Crawl Space
Sewer Septic Installed
Water Community Well
Level or Stories Two
Structure Type Brick Full,Cedar Shake,Stone
New Construction false
Schools
Elementary Schools Sherrills Ford
Middle Schools Mill Creek
High Schools Bandys
Others
HOA Name Superior Assoc. Managment
Senior Community false
Acceptable Financing Cash, Conventional
Listing Terms Cash, Conventional
Special Listing Condition None
Read Less Info
Want to know what your home might be worth? Contact us for a FREE valuation!

Our team is ready to help you sell your home for the highest possible price ASAP
© 2024 Listings courtesy of Canopy MLS as distributed by MLS GRID. All Rights Reserved.
Bought with Bryan Saldarini • EXP Realty LLC Mooresville
GET MORE INFORMATION

REALTOR® | Lic# NC 301841 | SC 112601






