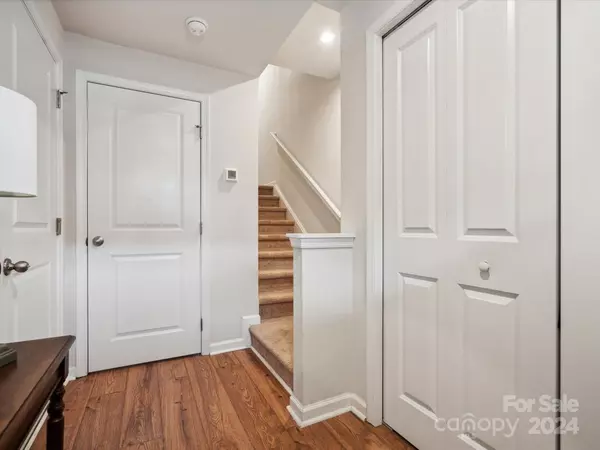$315,000
$315,000
For more information regarding the value of a property, please contact us for a free consultation.
3 Beds
3 Baths
1,605 SqFt
SOLD DATE : 09/25/2024
Key Details
Sold Price $315,000
Property Type Townhouse
Sub Type Townhouse
Listing Status Sold
Purchase Type For Sale
Square Footage 1,605 sqft
Price per Sqft $196
Subdivision Glynwood Forest
MLS Listing ID 4166352
Sold Date 09/25/24
Bedrooms 3
Full Baths 2
Half Baths 1
HOA Fees $165/mo
HOA Y/N 1
Abv Grd Liv Area 1,605
Year Built 2019
Lot Size 1,306 Sqft
Acres 0.03
Property Description
Welcome to your new home in the heart of Fort Mill, SC! This charming 3-bedroom, 2.5-bathroom townhome is nestled in a wonderful community renowned for its top-rated schools, making it an ideal choice for anyone seeking quality education. Step inside to find a spacious open floor plan that seamlessly connects the living, dining, and kitchen areas. The living room features large windows that flood the space with natural light, creating a warm and inviting atmosphere. The modern kitchen boasts stainless steel appliances, granite countertops, and ample cabinet space. Upstairs, you'll discover three generously sized bedrooms, including a luxurious primary suite complete with a walk-in closet and en-suite bathroom. The additional bedrooms are perfect for guests, or a home office. On the lower level, you will find additional storage and a flex space that can be used as an additional office or small bedroom.
Location
State SC
County York
Zoning PD
Interior
Interior Features Breakfast Bar, Built-in Features, Cable Prewire, Entrance Foyer, Kitchen Island, Open Floorplan, Pantry, Walk-In Closet(s)
Heating Central, Electric, Forced Air
Cooling Central Air, Electric
Flooring Carpet, Tile, Wood
Fireplace false
Appliance Dishwasher, Disposal, Electric Oven, Electric Range, Electric Water Heater, Exhaust Fan, Microwave, Plumbed For Ice Maker, Self Cleaning Oven
Exterior
Garage Spaces 1.0
Utilities Available Electricity Connected
Parking Type Driveway, Attached Garage, Garage Door Opener, Garage Faces Front
Garage true
Building
Lot Description End Unit, Level
Foundation Slab
Sewer County Sewer
Water County Water
Level or Stories Three
Structure Type Vinyl
New Construction false
Schools
Elementary Schools Sugar Creek
Middle Schools Fort Mill
High Schools Nation Ford
Others
HOA Name CAMS
Senior Community false
Acceptable Financing Cash, Conventional
Listing Terms Cash, Conventional
Special Listing Condition None
Read Less Info
Want to know what your home might be worth? Contact us for a FREE valuation!

Our team is ready to help you sell your home for the highest possible price ASAP
© 2024 Listings courtesy of Canopy MLS as distributed by MLS GRID. All Rights Reserved.
Bought with Derrick Faulk • Key Central Realty
GET MORE INFORMATION

REALTOR® | Lic# NC 301841 | SC 112601






