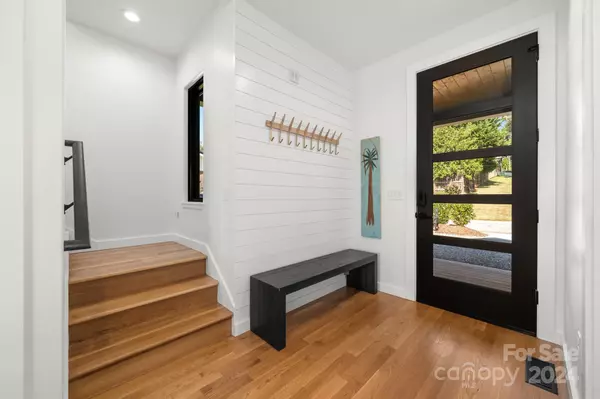$925,000
$925,000
For more information regarding the value of a property, please contact us for a free consultation.
3 Beds
3 Baths
2,137 SqFt
SOLD DATE : 09/11/2024
Key Details
Sold Price $925,000
Property Type Single Family Home
Sub Type Single Family Residence
Listing Status Sold
Purchase Type For Sale
Square Footage 2,137 sqft
Price per Sqft $432
MLS Listing ID 4162578
Sold Date 09/11/24
Style A-Frame,Modern
Bedrooms 3
Full Baths 3
Abv Grd Liv Area 2,137
Year Built 2021
Lot Size 5,227 Sqft
Acres 0.12
Property Description
Scandinavian modern style with thoughtful floor plan and intelligent landscape design. This West AVL beauty is located high on a hill with big sky and majestic views. Oversized windows bring the outside in, and flood the home with sunshine. Inside the home is appointed with quality fixtures and unique lighting. The kitchen has on demand hot water, a gas range/oven, quartz countertops and a large walk-in pantry. The primary suite has vaulted ceilings, magnificent views, a 9x8 closet, and a gorgeous bathroom with couple's shower. Outside enjoy 400+ sqft of porches and decks, plenty of parking, and low maintenance professional landscaping to provide strategic privacy and make this one of a kind property even more special! There is so much about this home's design and layout to discover! Did I mention the LOCATION? Nestled between Carrier Park and the French Broad River Park, and only one mile to fun and funky Haywood Road and THE River Arts District, you simply can not beat this location!
Location
State NC
County Buncombe
Zoning RS8
Rooms
Basement Exterior Entry, Storage Space, Unfinished, Walk-Out Access
Main Level Bedrooms 1
Interior
Interior Features Cable Prewire, Entrance Foyer, Kitchen Island, Open Floorplan, Pantry, Split Bedroom, Storage, Walk-In Closet(s), Walk-In Pantry
Heating Electric, Forced Air, Heat Pump, Wood Stove
Cooling Ceiling Fan(s), Central Air, Electric, Heat Pump, Multi Units, Zoned
Flooring Tile, Wood
Fireplaces Type Living Room, Wood Burning Stove
Fireplace true
Appliance Dishwasher, Disposal, Dryer, Dual Flush Toilets, Exhaust Hood, Freezer, Gas Oven, Gas Range, Hybrid Heat Pump Water Heater, Refrigerator, Washer
Exterior
Exterior Feature Hot Tub
Fence Partial
Utilities Available Cable Available, Electricity Connected, Fiber Optics, Wired Internet Available
View Long Range, Mountain(s), Year Round
Roof Type Metal
Parking Type Driveway
Garage false
Building
Lot Description Sloped, Views
Foundation Basement
Sewer Public Sewer
Water City
Architectural Style A-Frame, Modern
Level or Stories Two
Structure Type Fiber Cement
New Construction false
Schools
Elementary Schools Asheville City
Middle Schools Asheville
High Schools Asheville
Others
Senior Community false
Acceptable Financing Cash, Conventional
Listing Terms Cash, Conventional
Special Listing Condition None
Read Less Info
Want to know what your home might be worth? Contact us for a FREE valuation!

Our team is ready to help you sell your home for the highest possible price ASAP
© 2024 Listings courtesy of Canopy MLS as distributed by MLS GRID. All Rights Reserved.
Bought with Anthony Guthmiller • Mosaic Community Lifestyle Realty
GET MORE INFORMATION

REALTOR® | Lic# NC 301841 | SC 112601






