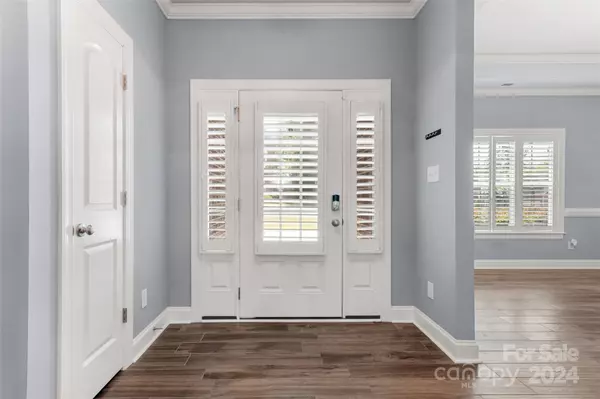$436,000
$442,000
1.4%For more information regarding the value of a property, please contact us for a free consultation.
3 Beds
2 Baths
2,213 SqFt
SOLD DATE : 08/16/2024
Key Details
Sold Price $436,000
Property Type Single Family Home
Sub Type Single Family Residence
Listing Status Sold
Purchase Type For Sale
Square Footage 2,213 sqft
Price per Sqft $197
Subdivision College Place
MLS Listing ID 4162603
Sold Date 08/16/24
Bedrooms 3
Full Baths 2
HOA Fees $20/ann
HOA Y/N 1
Abv Grd Liv Area 2,213
Year Built 2017
Lot Size 0.360 Acres
Acres 0.36
Property Description
Welcome to this beautiful turnkey home in College Place! Lovely brick exterior & manicured bushes offer polished curb appeal. Inside, you're greeted by elegant trimwork, upgraded fixtures, & modern finishes. Wood-like tile flooring flows through the kitchen & foyer, w/ hardwoods in the bedrooms! Host in your oversized screened porch w/ a fireplace (& TV wiring) while enjoying the back patio & large fenced backyard! Enjoy cooking in the kitchen which features SS appliances, granite counters, an apron sink, a pantry, & tile backsplash! Relax in the living room w/ vaulted ceilings & enjoy the cozy fireplace during the cooler months. Primary bedroom offers ample natural light, a tray ceiling, & a walk-in closet. The bathroom has a dual sink vanity & a walk-in tile shower w/ a bench & soap niche! 2 guest bdrms & a full hallway bath offer great space for the rest of the family. Finished room upstairs is perfect for an office or storage! Come see this home for yourself before it's too late!
Location
State SC
County Lancaster
Zoning CITY
Rooms
Main Level Bedrooms 3
Interior
Interior Features Entrance Foyer, Pantry, Walk-In Closet(s)
Heating Forced Air, Natural Gas
Cooling Ceiling Fan(s), Central Air, Zoned
Flooring Carpet, Hardwood, Tile
Fireplaces Type Living Room, Outside
Fireplace true
Appliance Dishwasher, Disposal, Electric Range, Microwave, Plumbed For Ice Maker, Refrigerator, Tankless Water Heater
Exterior
Exterior Feature In-Ground Irrigation
Garage Spaces 2.0
Fence Fenced
Roof Type Shingle
Parking Type Driveway, Attached Garage, Garage Faces Side
Garage true
Building
Foundation Slab
Sewer Public Sewer
Water City
Level or Stories 1 Story/F.R.O.G.
Structure Type Brick Partial,Stone Veneer
New Construction false
Schools
Elementary Schools Unspecified
Middle Schools Unspecified
High Schools Unspecified
Others
HOA Name College Place HOA
Senior Community false
Acceptable Financing Cash, Conventional, FHA, VA Loan
Listing Terms Cash, Conventional, FHA, VA Loan
Special Listing Condition None
Read Less Info
Want to know what your home might be worth? Contact us for a FREE valuation!

Our team is ready to help you sell your home for the highest possible price ASAP
© 2024 Listings courtesy of Canopy MLS as distributed by MLS GRID. All Rights Reserved.
Bought with Sharon Snipes • EXP Realty LLC Rock Hill
GET MORE INFORMATION

REALTOR® | Lic# NC 301841 | SC 112601






