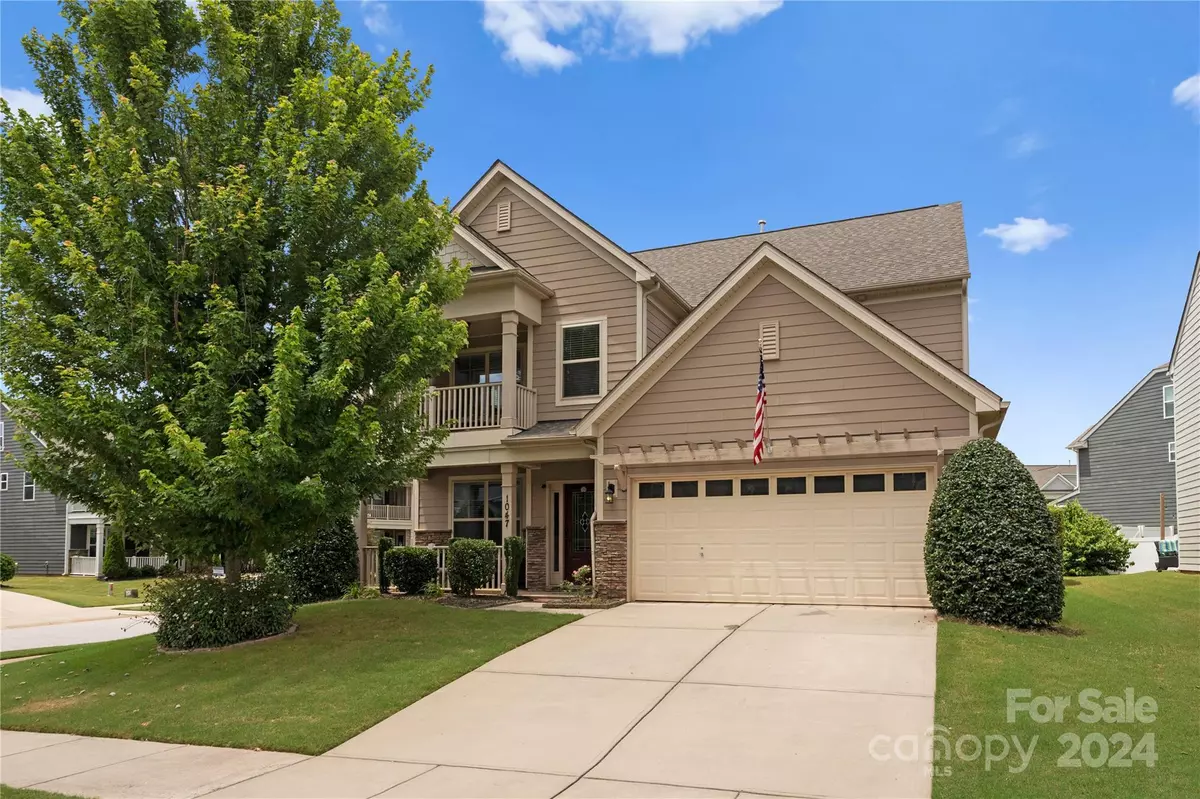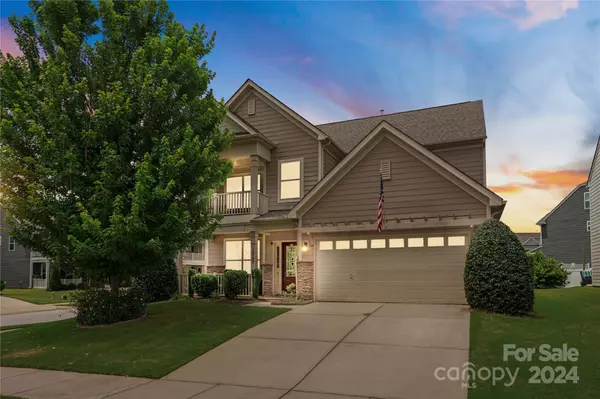$550,000
$575,000
4.3%For more information regarding the value of a property, please contact us for a free consultation.
5 Beds
4 Baths
3,080 SqFt
SOLD DATE : 08/13/2024
Key Details
Sold Price $550,000
Property Type Single Family Home
Sub Type Single Family Residence
Listing Status Sold
Purchase Type For Sale
Square Footage 3,080 sqft
Price per Sqft $178
Subdivision Walnut Creek
MLS Listing ID 4151832
Sold Date 08/13/24
Style Charleston
Bedrooms 5
Full Baths 4
HOA Fees $30
HOA Y/N 1
Abv Grd Liv Area 3,080
Year Built 2016
Lot Size 7,405 Sqft
Acres 0.17
Property Description
Stunning Eastwood built Charleston inspired home, in the sought after Walnut Creek. No stone has been left unturned from the light oak hardwood floors throughout the main, crown molding, wainscoting, fresh paint, recessed lighting, updated hardwood flooring on second level and all stairs, surround sound in loft and so much more. The Chefs kitchen includes 42-inch cabinets, stainless steel appliances, 5 burner gas range, modern ceramic backsplash, and a large breakfast bar, which makes this space great for entertaining! The open living room w gas fireplace, breakfast area & sunroom lead to the private and meticulously landscaped fenced in back yard w/custom pond, custom lighting, covered stamped concrete patio w/fan. Also, on main level is a large bedroom w/ full bath. On the second, primary suite w/ tray ceilings, soaking tub, walk-in shower, dual vanities, built-in lighted magnifying mirror, large closet and linen closet. As well as, 3 spacious bedrooms, 2 full bathrooms laundry room.
Location
State SC
County Lancaster
Zoning PDD
Rooms
Main Level Bedrooms 1
Interior
Heating Central
Cooling Central Air
Flooring Carpet, Tile, Wood
Fireplaces Type Electric
Fireplace true
Appliance Dishwasher, Disposal
Exterior
Garage Spaces 2.0
Fence Back Yard, Invisible
Parking Type Driveway, Garage Faces Front, Keypad Entry, Parking Space(s)
Garage true
Building
Foundation Slab
Sewer County Sewer
Water County Water
Architectural Style Charleston
Level or Stories Three
Structure Type Hardboard Siding
New Construction false
Schools
Elementary Schools Van Wyck
Middle Schools Indian Land
High Schools Indian Land
Others
Senior Community false
Acceptable Financing Cash, Conventional, FHA, USDA Loan, VA Loan
Listing Terms Cash, Conventional, FHA, USDA Loan, VA Loan
Special Listing Condition None
Read Less Info
Want to know what your home might be worth? Contact us for a FREE valuation!

Our team is ready to help you sell your home for the highest possible price ASAP
© 2024 Listings courtesy of Canopy MLS as distributed by MLS GRID. All Rights Reserved.
Bought with Bhavin Patel • JVC Realty, LLC
GET MORE INFORMATION

REALTOR® | Lic# NC 301841 | SC 112601






