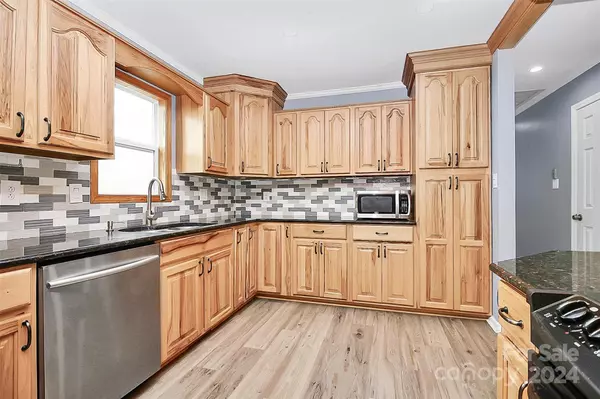$315,000
$339,000
7.1%For more information regarding the value of a property, please contact us for a free consultation.
3 Beds
3 Baths
2,041 SqFt
SOLD DATE : 08/09/2024
Key Details
Sold Price $315,000
Property Type Single Family Home
Sub Type Single Family Residence
Listing Status Sold
Purchase Type For Sale
Square Footage 2,041 sqft
Price per Sqft $154
Subdivision Cedar Grove
MLS Listing ID 4127125
Sold Date 08/09/24
Bedrooms 3
Full Baths 2
Half Baths 1
Abv Grd Liv Area 1,335
Year Built 1978
Lot Size 0.470 Acres
Acres 0.47
Property Description
Check out this beautifully maintained split level home with an open concept ready to embrace its new owner(s). The property sits on approximately 0.47 acres and is nestled on a corner lot with spacious yard on all sides!. There is ample amount of natural lighting on the main level of the home and it has the perfect remodeled kitchen for entertaining. Stainless steel appliances and granite countertops are a few of the added upgrades. The first level boast three bedrooms along with two full baths and an eat-in dining area. The owners replaced the hvac and furnace in 2021. In 2022, they replaced the roof, added new flooring all through out the main level, french doors in the basement AND installed new carpet in 2023. Not to mention the massive upper deck and two car garage! Only a 15 minute drive to downtown Gastonia and another 30 mins to uptown Charlotte! Bring your buyer to see this property before it's too late!
Location
State NC
County Gaston
Zoning R1B
Rooms
Basement Finished
Main Level Bedrooms 3
Interior
Heating Forced Air, Natural Gas
Cooling Ceiling Fan(s), Central Air
Flooring Carpet, Laminate
Fireplaces Type Recreation Room
Fireplace true
Appliance Dishwasher, Electric Cooktop
Exterior
Garage Spaces 2.0
Parking Type Driveway
Garage true
Building
Lot Description Corner Lot
Foundation Basement
Sewer Septic Installed
Water Community Well
Level or Stories Split Level
Structure Type Brick Partial,Vinyl
New Construction false
Schools
Elementary Schools Unspecified
Middle Schools Unspecified
High Schools Unspecified
Others
Senior Community false
Acceptable Financing Cash, Conventional, FHA, USDA Loan, VA Loan
Listing Terms Cash, Conventional, FHA, USDA Loan, VA Loan
Special Listing Condition None
Read Less Info
Want to know what your home might be worth? Contact us for a FREE valuation!

Our team is ready to help you sell your home for the highest possible price ASAP
© 2024 Listings courtesy of Canopy MLS as distributed by MLS GRID. All Rights Reserved.
Bought with Brian Belcher • RE/MAX Executive
GET MORE INFORMATION

REALTOR® | Lic# NC 301841 | SC 112601






