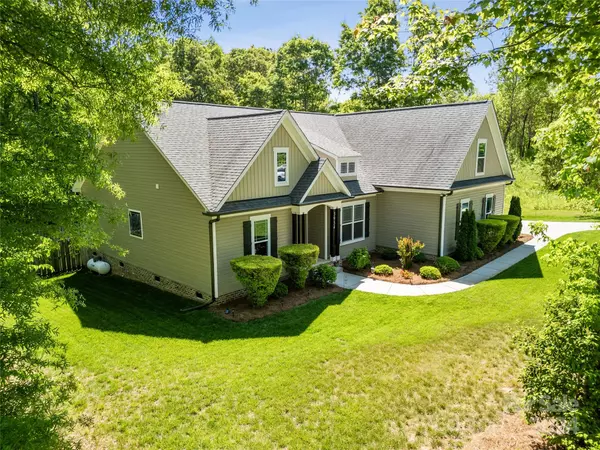$555,000
$549,900
0.9%For more information regarding the value of a property, please contact us for a free consultation.
3 Beds
3 Baths
2,274 SqFt
SOLD DATE : 06/24/2024
Key Details
Sold Price $555,000
Property Type Single Family Home
Sub Type Single Family Residence
Listing Status Sold
Purchase Type For Sale
Square Footage 2,274 sqft
Price per Sqft $244
Subdivision Redbud Forest
MLS Listing ID 4135944
Sold Date 06/24/24
Style Ranch,Transitional
Bedrooms 3
Full Baths 2
Half Baths 1
Abv Grd Liv Area 2,274
Year Built 2016
Lot Size 1.320 Acres
Acres 1.32
Lot Dimensions 150 RFx458x125x401
Property Description
Charming 3BR, 2.5BA ranch home w/bonus(BR) over garage perfect for guests, game room, or office. This open floor plan w/14' vaulted ceiling in great room is so bright and airy and looks out to a very private, fenced, treed backyard. There is plenty of outdoor space to entertain on this 1.32 acre property, including a wonderful covered back deck w/ceiling fan. Kitchen features granite, SS appliances, custom cabinets. Eat in your breakfast nook overlooking the beautifully manicured backyard, or enjoy a more formal meal in lg diningrm. The primary BR is the perfect getaway w/a lavishly appointed BA w/lg shower, garden tub, beautiful tile & substantial walk-in closet. The oversized 2-car garage has space for your cars & toys! Home upgrades include: Leaf Filter gutter guards, Smart Home features such as Smart thermostat & garage door opener, Ring doorbell, WiFi enabled lighting in back. All the amenities of restaurants, shopping, etc in booming Sherrills Ford area! Top-rated schools nearby!
Location
State NC
County Catawba
Zoning R-30
Rooms
Main Level Bedrooms 3
Interior
Interior Features Attic Stairs Pulldown, Cable Prewire, Entrance Foyer, Garden Tub, Open Floorplan, Pantry, Split Bedroom, Walk-In Closet(s), Walk-In Pantry
Heating Electric, Heat Pump
Cooling Central Air
Flooring Carpet, Laminate, Tile
Fireplaces Type Gas Log, Great Room, Propane
Fireplace true
Appliance Dishwasher, Disposal, Electric Range, Electric Water Heater, Microwave, Plumbed For Ice Maker, Refrigerator, Self Cleaning Oven, Washer/Dryer
Exterior
Garage Spaces 2.0
Fence Back Yard, Fenced
Utilities Available Cable Available, Propane
Roof Type Shingle
Parking Type Attached Garage, Garage Door Opener, Garage Faces Side, Parking Space(s)
Garage true
Building
Lot Description Private, Wooded
Foundation Crawl Space
Sewer Septic Installed
Water Well
Architectural Style Ranch, Transitional
Level or Stories 1 Story/F.R.O.G.
Structure Type Brick Partial,Vinyl
New Construction false
Schools
Elementary Schools Sherrills Ford
Middle Schools Mills Creek
High Schools Bandys
Others
Senior Community false
Acceptable Financing Cash, Conventional, FHA, VA Loan
Listing Terms Cash, Conventional, FHA, VA Loan
Special Listing Condition None
Read Less Info
Want to know what your home might be worth? Contact us for a FREE valuation!

Our team is ready to help you sell your home for the highest possible price ASAP
© 2024 Listings courtesy of Canopy MLS as distributed by MLS GRID. All Rights Reserved.
Bought with Caten Murphy • EXP Realty LLC Mooresville
GET MORE INFORMATION

REALTOR® | Lic# NC 301841 | SC 112601






