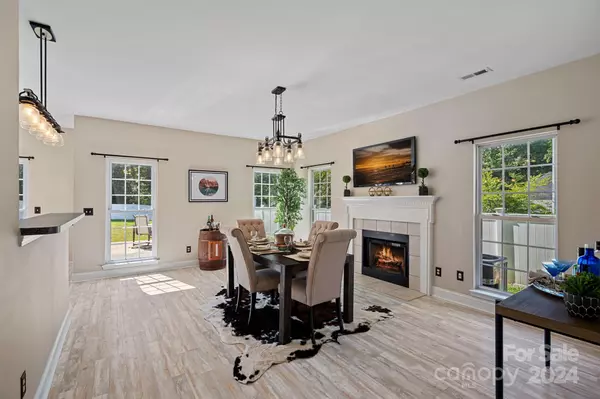$525,000
$525,000
For more information regarding the value of a property, please contact us for a free consultation.
4 Beds
3 Baths
2,461 SqFt
SOLD DATE : 06/14/2024
Key Details
Sold Price $525,000
Property Type Single Family Home
Sub Type Single Family Residence
Listing Status Sold
Purchase Type For Sale
Square Footage 2,461 sqft
Price per Sqft $213
Subdivision Whitegrove
MLS Listing ID 4136431
Sold Date 06/14/24
Style Transitional
Bedrooms 4
Full Baths 2
Half Baths 1
Construction Status Completed
HOA Fees $30/ann
HOA Y/N 1
Abv Grd Liv Area 2,461
Year Built 1998
Lot Size 0.490 Acres
Acres 0.49
Property Description
Incredible updated home ideally situated on a beautifully landscaped .49 acre flat, cut-de-sac lot in the sought after Whitegrove community! This spacious home features large great room, elegant dining room, updated kitchen with gas range & breakfast area. Upstairs features large primary bedroom with plenty of space for sitting area, office or workout space. Luxury ensuite bath with gorgeous oversize shower, separate water closet and walk-in closet. Three more nice sized bedrooms upstairs plus hall bath large vanity & dual sinks. Numerous updates include: 2019 HVAC w/ Nest thermostat; 2021 whole house pipes replaced; new carpet & flooring; new garage door. The vibrant Whitegrove neighborhood features walking trails, 2 ponds and playground plus the community hosts social events throughout the year- food trucks, book club, kid activities and more! All of this in the top rated Fort Mill school district and conveniently located to downtown Fort Mill, Kingsley, Anne Springs Greenway.
Location
State SC
County York
Zoning SFR
Interior
Interior Features Attic Stairs Pulldown
Heating Forced Air, Natural Gas
Cooling Ceiling Fan(s), Central Air
Flooring Carpet, Laminate, Tile
Fireplace true
Appliance Dishwasher, Disposal, Gas Range, Gas Water Heater, Refrigerator, Washer/Dryer
Exterior
Garage Spaces 2.0
Fence Back Yard, Privacy
Community Features Playground, Pond, Walking Trails
Roof Type Composition
Parking Type Driveway, Attached Garage
Garage true
Building
Lot Description Corner Lot
Foundation Slab
Sewer Public Sewer
Water City
Architectural Style Transitional
Level or Stories Two
Structure Type Vinyl
New Construction false
Construction Status Completed
Schools
Elementary Schools Unspecified
Middle Schools Unspecified
High Schools Unspecified
Others
HOA Name Red Rock Management
Senior Community false
Acceptable Financing Cash, Conventional, FHA, VA Loan
Listing Terms Cash, Conventional, FHA, VA Loan
Special Listing Condition None
Read Less Info
Want to know what your home might be worth? Contact us for a FREE valuation!

Our team is ready to help you sell your home for the highest possible price ASAP
© 2024 Listings courtesy of Canopy MLS as distributed by MLS GRID. All Rights Reserved.
Bought with Steve Miller • Better Homes and Garden Real Estate Paracle
GET MORE INFORMATION

REALTOR® | Lic# NC 301841 | SC 112601






