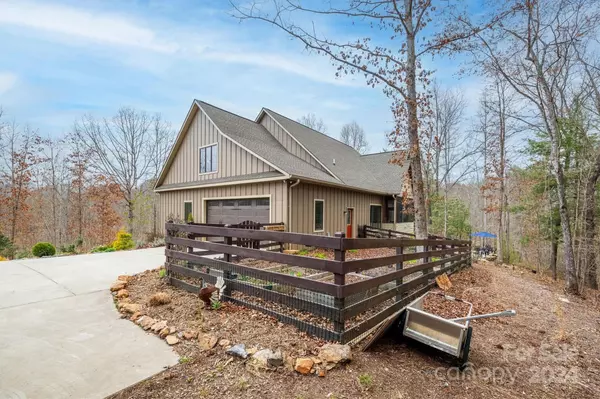$659,000
$689,900
4.5%For more information regarding the value of a property, please contact us for a free consultation.
3 Beds
3 Baths
2,596 SqFt
SOLD DATE : 06/06/2024
Key Details
Sold Price $659,000
Property Type Single Family Home
Sub Type Single Family Residence
Listing Status Sold
Purchase Type For Sale
Square Footage 2,596 sqft
Price per Sqft $253
Subdivision The Meadows
MLS Listing ID 4118094
Sold Date 06/06/24
Bedrooms 3
Full Baths 3
HOA Fees $41/ann
HOA Y/N 1
Abv Grd Liv Area 2,596
Year Built 2019
Lot Size 1.040 Acres
Acres 1.04
Property Description
This property will WOW you!! One of a kind custom-built home on 1 acre w/ privacy above Hunter's Creek/waterfalls allowing you to enjoy its sight & sound year-round. This homesite offers privacy in a well-established neighborhood while being less than 10 mins outside of Downtown Morganton. When you enter, note the open concept kitchen, dining, & living room w/beautiful fireplace under a vaulted ceiling. Off the living room, you will love the primary w/vaulted ceiling & 2 walk-ins. High-end primary bath w/ 2 vanities, fully tiled walk-in shower with rain head. On the other side of the home, find 2 more bedrooms & an ample-sized laundry room. Upstairs, spread out in the bonus room with full 3rd bath. Note the craftsmanship throughout along with real hardwoods, oversized windows, custom cabinetry & more! Outside is an oasis boasting a screened porch, covered swing area, professional landscaping, rocked patio/firepit overlooking the creek. Storage w/the oversized garage & partial basement!
Location
State NC
County Burke
Zoning LID
Rooms
Basement Exterior Entry, Partial, Unfinished
Main Level Bedrooms 3
Interior
Interior Features Breakfast Bar, Built-in Features, Open Floorplan, Pantry, Split Bedroom, Vaulted Ceiling(s), Walk-In Closet(s), Other - See Remarks
Heating Ductless, Heat Pump
Cooling Central Air
Flooring Tile, Wood
Fireplaces Type Gas Log, Living Room
Fireplace true
Appliance Dishwasher, Electric Range, Exhaust Fan, Gas Water Heater, Microwave, Refrigerator
Exterior
Exterior Feature Fire Pit, Other - See Remarks
Garage Spaces 2.0
Fence Partial
Utilities Available Cable Available, Electricity Connected, Gas
Waterfront Description Other - See Remarks
View Water, Year Round
Roof Type Shingle
Parking Type Driveway, Attached Garage, Garage Faces Side
Garage true
Building
Lot Description Rolling Slope, Creek/Stream, Wooded
Foundation Crawl Space, Other - See Remarks
Sewer Public Sewer
Water City
Level or Stories One and One Half
Structure Type Hardboard Siding,Stone
New Construction false
Schools
Elementary Schools Mull
Middle Schools Liberty
High Schools Patton
Others
HOA Name Erich Flores
Senior Community false
Restrictions Subdivision
Acceptable Financing Cash, Conventional, FHA, USDA Loan, VA Loan
Listing Terms Cash, Conventional, FHA, USDA Loan, VA Loan
Special Listing Condition None
Read Less Info
Want to know what your home might be worth? Contact us for a FREE valuation!

Our team is ready to help you sell your home for the highest possible price ASAP
© 2024 Listings courtesy of Canopy MLS as distributed by MLS GRID. All Rights Reserved.
Bought with Christie Leonard • WNC Real Estate at Lake James
GET MORE INFORMATION

REALTOR® | Lic# NC 301841 | SC 112601






