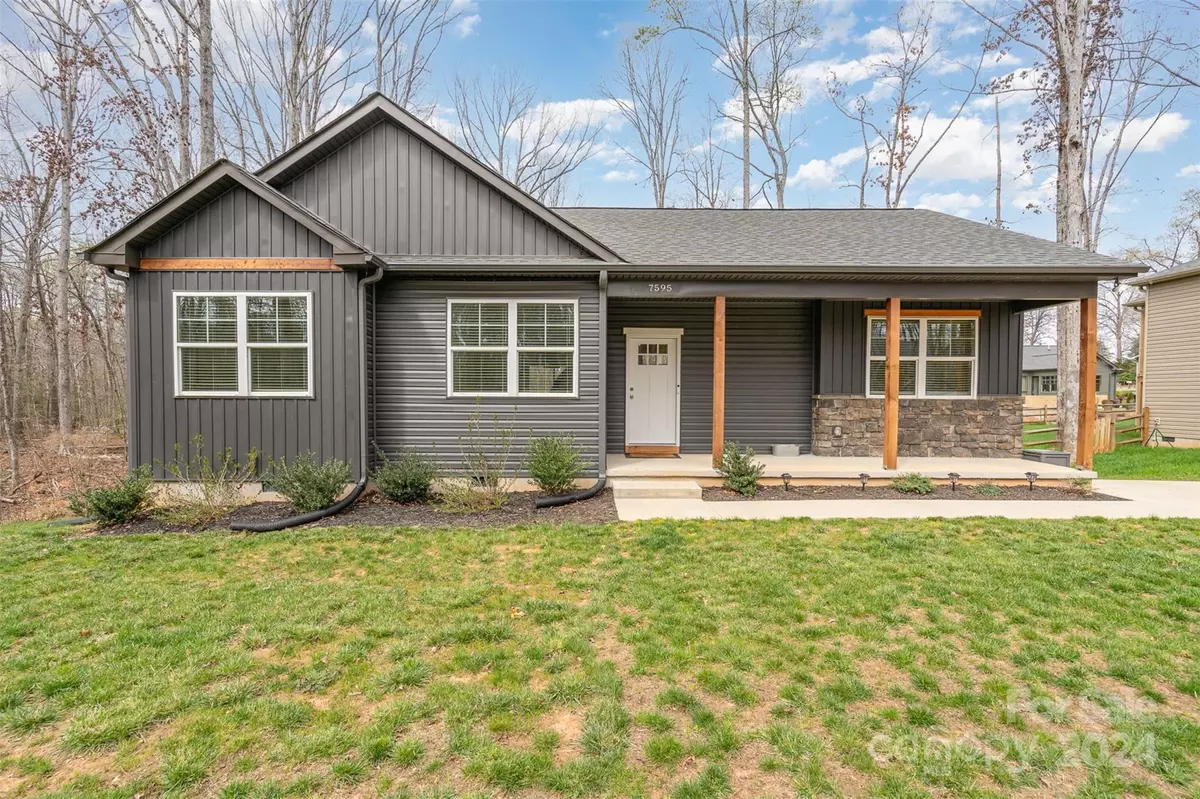$345,000
$345,000
For more information regarding the value of a property, please contact us for a free consultation.
3 Beds
2 Baths
1,474 SqFt
SOLD DATE : 04/24/2024
Key Details
Sold Price $345,000
Property Type Single Family Home
Sub Type Single Family Residence
Listing Status Sold
Purchase Type For Sale
Square Footage 1,474 sqft
Price per Sqft $234
Subdivision Lakehaven Estates
MLS Listing ID 4115866
Sold Date 04/24/24
Style Ranch
Bedrooms 3
Full Baths 2
Construction Status Completed
Abv Grd Liv Area 1,474
Year Built 2022
Lot Size 9,539 Sqft
Acres 0.219
Lot Dimensions 120 x 79 x 121 x 79
Property Description
Contemporary Comfort with a Welcoming Touch. This home, nestled in a secluded spot, offers a modern feel with a cozy touch. A striking dark accent wall in the living area adds flair, while the open floorplan + vaulted ceiling create a sense of spaciousness. The back deck feels like you're up in a treehouse, with the elevated view. Just a 10 min drive away, you'll find the Sports Page Bar, w/ convenient access to nearby Food Lion + Publix. Start your day with a coffee from local coffee shop, Cabbella's. Nature lovers will appreciate the proximity to Lake Norman, where a scenic 2-mile loop offers a refreshing 40-minute walk. Boating enthusiasts will find multiple access points within 2.5 miles for boat storage + more. With its hometown ambiance, this area feels welcoming + familiar. Commuting is a breeze w/ easy access to Business 16, 485, Hwys 73 + 150. Golfers will enjoy the proximity to Verdict Ridge Golf Club, just 2.5 mi. away, + Westport Golf Club, only 1 mi. away.
Location
State NC
County Lincoln
Zoning R-SF
Rooms
Main Level Bedrooms 3
Interior
Interior Features Attic Stairs Pulldown, Open Floorplan, Pantry, Vaulted Ceiling(s)
Heating Central, Heat Pump
Cooling Ceiling Fan(s), Central Air, Electric
Flooring Vinyl
Fireplace false
Appliance Dishwasher, Disposal, Dryer, Electric Oven, Electric Water Heater, Microwave, Refrigerator, Self Cleaning Oven, Washer
Exterior
Utilities Available Cable Available, Wired Internet Available
Roof Type Shingle
Parking Type Driveway, On Street
Garage false
Building
Lot Description Cleared, Sloped
Foundation Crawl Space
Builder Name Andrew Haynes Construction
Sewer Septic Installed
Water Well
Architectural Style Ranch
Level or Stories One
Structure Type Vinyl
New Construction false
Construction Status Completed
Schools
Elementary Schools Rock Springs
Middle Schools North Lincoln
High Schools North Lincoln
Others
Senior Community false
Restrictions Other - See Remarks
Acceptable Financing Cash, Conventional, FHA, VA Loan
Horse Property None
Listing Terms Cash, Conventional, FHA, VA Loan
Special Listing Condition None
Read Less Info
Want to know what your home might be worth? Contact us for a FREE valuation!

Our team is ready to help you sell your home for the highest possible price ASAP
© 2024 Listings courtesy of Canopy MLS as distributed by MLS GRID. All Rights Reserved.
Bought with Wally Neely • RE/MAX Executive
GET MORE INFORMATION

REALTOR® | Lic# NC 301841 | SC 112601






