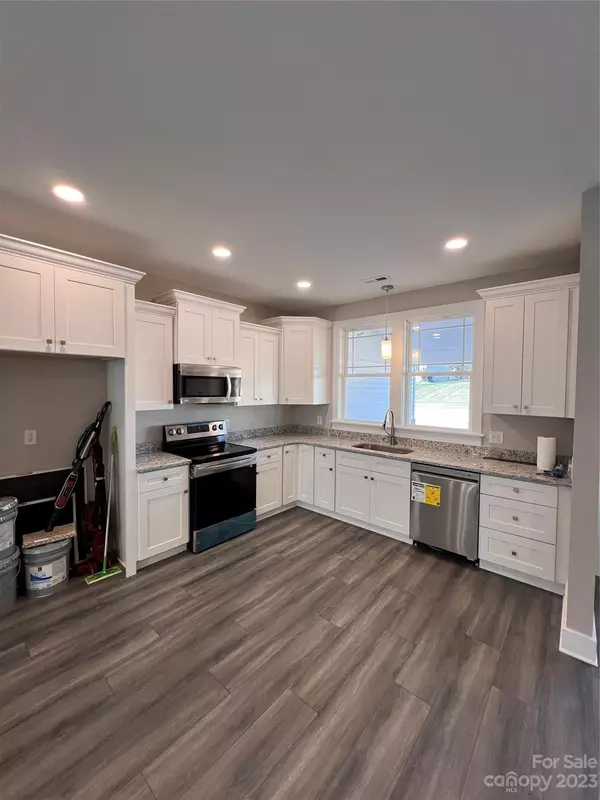$325,000
$330,000
1.5%For more information regarding the value of a property, please contact us for a free consultation.
3 Beds
2 Baths
1,534 SqFt
SOLD DATE : 03/22/2024
Key Details
Sold Price $325,000
Property Type Single Family Home
Sub Type Single Family Residence
Listing Status Sold
Purchase Type For Sale
Square Footage 1,534 sqft
Price per Sqft $211
Subdivision Farmington Hills
MLS Listing ID 4081609
Sold Date 03/22/24
Style Bungalow
Bedrooms 3
Full Baths 2
Construction Status Under Construction
Abv Grd Liv Area 1,534
Year Built 2023
Lot Size 0.290 Acres
Acres 0.29
Lot Dimensions 148.17x85x148.17x85
Property Description
NEW CONSTRUCTION now available. 1534 Sqft, 1-Story split floorplan home in quiet established neighborhood in Conover. This beautiful 3 bedroom, 2 bath home features spacious rooms, open living concept with a beautiful kitchen, complete with granite counter tops and White all-wood shaker style cabinets. Stainless Steel Oven/Range & Micro. Large Master suite with custom walk-in closet within the private bath suite, featuring waterproof LVP flooring and a large dual vanity. Engineered hardwoods in kitchen, living room, dining area, hallway and all bedrooms. Waterproof LVP flooring in all bathrooms and laundry room. Matching cabinets and granite countertops throughout the home. Covered front porch and a large covered back deck. Oversized attached garage, ready for a big workbench. Additional sqft description: Crawlspace under the home is 10' tall, totally unfinished. Minutes from both HWY-16 and I-40.
Location
State NC
County Catawba
Zoning R-11
Rooms
Basement Other
Main Level Bedrooms 3
Interior
Interior Features Open Floorplan, Split Bedroom, Walk-In Closet(s)
Heating Heat Pump
Cooling Heat Pump
Flooring Laminate, Vinyl
Fireplace false
Appliance Dishwasher, Electric Oven, Microwave
Exterior
Garage Spaces 2.0
Community Features Street Lights
Roof Type Composition
Parking Type Attached Garage
Garage true
Building
Foundation Crawl Space, Other - See Remarks
Builder Name Burnett Home Builders, LLC
Sewer Public Sewer
Water City
Architectural Style Bungalow
Level or Stories One
Structure Type Stone Veneer,Vinyl
New Construction true
Construction Status Under Construction
Schools
Elementary Schools Claremont
Middle Schools River Bend
High Schools Bunker Hill
Others
Senior Community false
Restrictions Other - See Remarks
Acceptable Financing Cash, Conventional, FHA
Listing Terms Cash, Conventional, FHA
Special Listing Condition None
Read Less Info
Want to know what your home might be worth? Contact us for a FREE valuation!

Our team is ready to help you sell your home for the highest possible price ASAP
© 2024 Listings courtesy of Canopy MLS as distributed by MLS GRID. All Rights Reserved.
Bought with Christie Leonard • WNC Real Estate at Lake James
GET MORE INFORMATION

REALTOR® | Lic# NC 301841 | SC 112601






