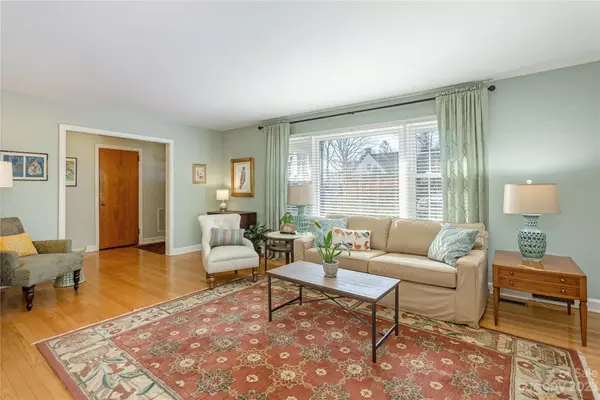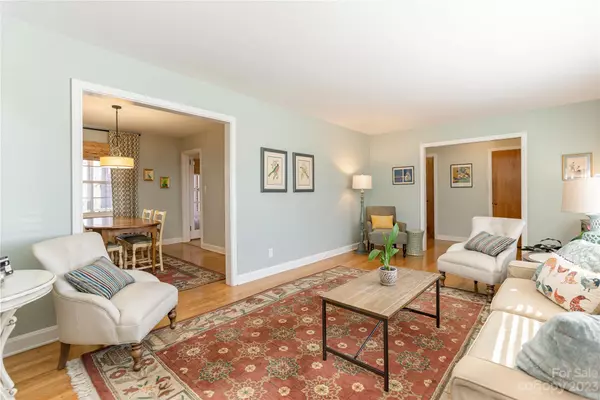$540,000
$525,000
2.9%For more information regarding the value of a property, please contact us for a free consultation.
3 Beds
3 Baths
2,384 SqFt
SOLD DATE : 02/13/2024
Key Details
Sold Price $540,000
Property Type Single Family Home
Sub Type Single Family Residence
Listing Status Sold
Purchase Type For Sale
Square Footage 2,384 sqft
Price per Sqft $226
Subdivision Beverly Hills
MLS Listing ID 4101553
Sold Date 02/13/24
Bedrooms 3
Full Baths 3
Abv Grd Liv Area 1,412
Year Built 1953
Lot Size 0.900 Acres
Acres 0.9
Property Description
This mid-century charmer is move in ready! Located in the well-established neighborhood of Beverly Hills, your next home is close to conveniences and recreation areas. A circle drive and classic front door draw you inside. This home is tastefully updated while preserving the character that appeals to discerning buyers. Wood floors, two fireplaces and updated windows that allow plenty of natural light in make this home feel cozy and inviting. The downstairs has been recently remodeled and is perfect space for extra family, guests or hobbies. Enjoy the outdoors while relaxing on one of the decks or porches. If you like this home in the winter, you will love it in the spring when all the flowers bloom. Sellers say they have treated the yard with only organic products for years. There is a garden space in the back yard and beautiful rock wall on the side of the house by the garage. Don’t miss your chance to own this inviting and well-maintained home!
Location
State NC
County Buncombe
Zoning RS4
Rooms
Basement Interior Entry, Walk-Out Access
Main Level Bedrooms 2
Interior
Heating Natural Gas
Cooling Central Air
Flooring Tile, Vinyl, Wood
Fireplaces Type Gas, Other - See Remarks
Fireplace true
Appliance Dishwasher, Electric Range, Microwave, Refrigerator
Exterior
Exterior Feature Fire Pit, Other - See Remarks
Parking Type Circular Driveway, Attached Garage, Garage Faces Side
Garage true
Building
Foundation Basement
Sewer Public Sewer
Water City
Level or Stories One
Structure Type Brick Full
New Construction false
Schools
Elementary Schools Haw Creek
Middle Schools Unspecified
High Schools Ac Reynolds
Others
Senior Community false
Acceptable Financing Cash, Conventional
Listing Terms Cash, Conventional
Special Listing Condition None
Read Less Info
Want to know what your home might be worth? Contact us for a FREE valuation!

Our team is ready to help you sell your home for the highest possible price ASAP
© 2024 Listings courtesy of Canopy MLS as distributed by MLS GRID. All Rights Reserved.
Bought with Liz Asbury • Premier Sotheby’s International Realty
GET MORE INFORMATION

REALTOR® | Lic# NC 301841 | SC 112601






