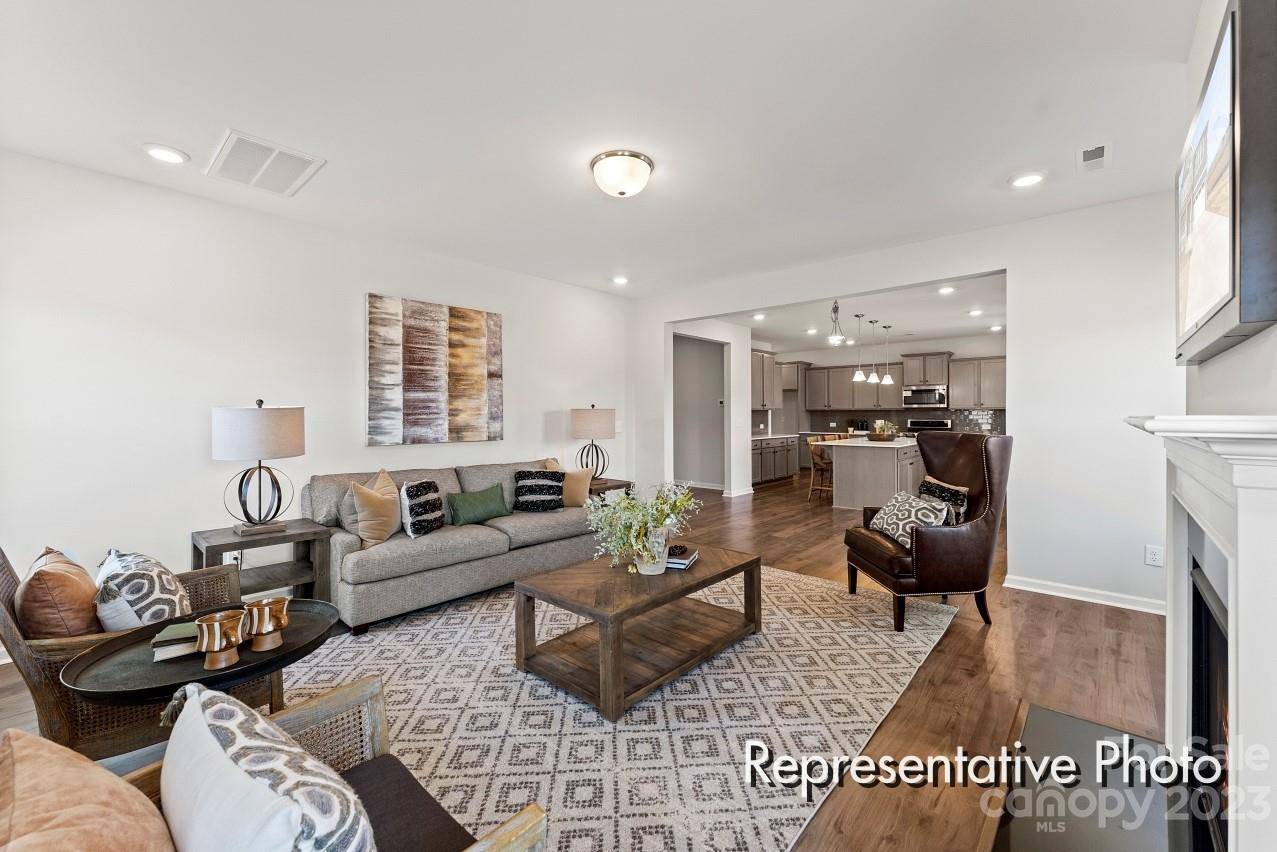$539,000
$539,000
For more information regarding the value of a property, please contact us for a free consultation.
5 Beds
5 Baths
3,648 SqFt
SOLD DATE : 12/29/2023
Key Details
Sold Price $539,000
Property Type Single Family Home
Sub Type Single Family Residence
Listing Status Sold
Purchase Type For Sale
Square Footage 3,648 sqft
Price per Sqft $147
Subdivision The Manors At Handsmill
MLS Listing ID 4090628
Sold Date 12/29/23
Style Traditional
Bedrooms 5
Full Baths 4
Half Baths 1
Construction Status Under Construction
HOA Fees $99/ann
HOA Y/N 1
Abv Grd Liv Area 3,648
Year Built 2023
Lot Size 8,712 Sqft
Acres 0.2
Property Sub-Type Single Family Residence
Property Description
COMPLETING in time for the holidays in desirable Lake Wylie community! Low taxes and local to outdoor recreation and more! This community is loaded with amenities, pool, marina, walking trails, playground, etc. The Winslow floorplan features 5BR / 4.5 BA with over 3,600 square feet of living space. Many upgrades throughout, guest suite on main, built-in desk area in kitchen, gas fireplace in great room, separate dining, and 5ft sliders leading to outdoor patio. Second level features owner's suite + separate sitting room with ensuite and spacious walk-in closet. 4 spacious secondary bedrooms, 2 additional full baths, loft, laundry and furnace rooms. Other features include widened driveway, 2x16 side bump in garage for additional storage, tankless hot water heater, gourmet kitchen with SS appliances, gas cooktop, double wall oven, upgraded tile backsplash, quartz counters, and cabinetry.
Location
State SC
County York
Zoning RES
Rooms
Main Level Bedrooms 1
Interior
Interior Features Attic Other, Cable Prewire, Entrance Foyer, Kitchen Island, Tray Ceiling(s), Walk-In Closet(s), Walk-In Pantry
Heating Heat Pump, Natural Gas
Cooling Central Air
Flooring Laminate, Vinyl, Wood
Fireplaces Type Gas, Great Room
Fireplace true
Appliance Dishwasher, Disposal, Double Oven, Exhaust Hood, Gas Cooktop, Gas Water Heater, Microwave, Plumbed For Ice Maker, Tankless Water Heater
Laundry Laundry Room, Main Level
Exterior
Garage Spaces 2.0
Community Features Outdoor Pool, Walking Trails
Utilities Available Gas
Roof Type Shingle
Street Surface Concrete,Paved
Porch Front Porch, Patio
Garage true
Building
Foundation Slab
Builder Name True Homes, LLC
Sewer County Sewer
Water County Water
Architectural Style Traditional
Level or Stories Two
Structure Type Fiber Cement,Stone
New Construction true
Construction Status Under Construction
Schools
Elementary Schools Crowders Creek
Middle Schools Oakridge
High Schools Clover
Others
HOA Name Evergreen Lifestyles Management
Senior Community false
Acceptable Financing Cash, Conventional, FHA, VA Loan
Listing Terms Cash, Conventional, FHA, VA Loan
Special Listing Condition None
Read Less Info
Want to know what your home might be worth? Contact us for a FREE valuation!

Our team is ready to help you sell your home for the highest possible price ASAP
© 2025 Listings courtesy of Canopy MLS as distributed by MLS GRID. All Rights Reserved.
Bought with Non Member • MLS Administration
GET MORE INFORMATION
REALTOR® | Lic# NC 301841 | SC 112601






