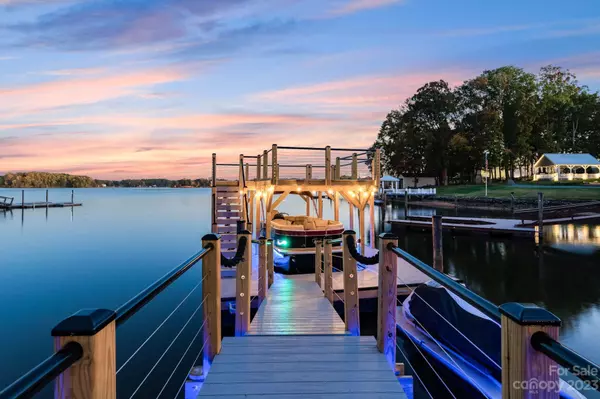$1,336,000
$1,475,000
9.4%For more information regarding the value of a property, please contact us for a free consultation.
3 Beds
3 Baths
3,185 SqFt
SOLD DATE : 12/05/2023
Key Details
Sold Price $1,336,000
Property Type Single Family Home
Sub Type Single Family Residence
Listing Status Sold
Purchase Type For Sale
Square Footage 3,185 sqft
Price per Sqft $419
MLS Listing ID 4081370
Sold Date 12/05/23
Bedrooms 3
Full Baths 3
Abv Grd Liv Area 2,666
Year Built 1969
Lot Size 0.850 Acres
Acres 0.85
Property Description
This lakeside property offers DEEP water & stunning long range views. It boasts a NEW double-decker dock, a 6,000-pound HydroHoist lift, wave runner lift & boat ramp. Updates include fresh carpets, wiring for a whole-house generator, landscape lighting, & a recent roof replacement. The house has been freshly painted inside & out.
Inside, the open floor plan includes a newer wood flooring granite kitchen, a four-season sunroom, & a great room w/ a stone gas fireplace. The main level features a master bedroom w/ an updated bathroom & ample closet space. Upstairs, you'll find spacious bedrooms w/ attached baths.
The lower level provides a family room/flex room for added living space & a large third car garage w/ separate driveway leading to the boat ramp for water access. Spacious deck spans the house length.
Additionally, the property offers a full-yard lake-fed irrigation system, an encapsulated crawl space, a radon abatement system, and a water softener for peace of mind.
Location
State NC
County Catawba
Zoning R-30
Body of Water Lake Norman
Rooms
Basement Basement Garage Door, Basement Shop, Exterior Entry, Finished, Interior Entry, Storage Space
Main Level Bedrooms 1
Interior
Interior Features Attic Stairs Pulldown, Breakfast Bar, Built-in Features, Cathedral Ceiling(s), Entrance Foyer, Garden Tub, Open Floorplan, Pantry, Split Bedroom, Walk-In Closet(s)
Heating Heat Pump, Zoned
Cooling Ceiling Fan(s), Central Air, Heat Pump, Zoned
Flooring Carpet, Tile, Wood
Fireplaces Type Gas Log, Great Room, Propane
Fireplace true
Appliance Convection Oven, Dishwasher, Disposal, Electric Oven, Electric Range, Electric Water Heater, Filtration System, Microwave, Plumbed For Ice Maker, Self Cleaning Oven, Trash Compactor, Water Softener
Exterior
Exterior Feature Dock, In-Ground Irrigation
Garage Spaces 3.0
Fence Back Yard, Fenced
Waterfront Description Beach - Private,Boat Lift,Boat Ramp,Covered structure,Dock,Pier,Dock
View Water, Year Round
Roof Type Shingle
Parking Type Driveway, Attached Garage, Garage Faces Front, Garage Shop
Garage true
Building
Lot Description Level, Open Lot, Wooded, Waterfront
Foundation Basement, Crawl Space
Sewer Septic Installed
Water Well
Level or Stories Split Level
Structure Type Hard Stucco,Wood
New Construction false
Schools
Elementary Schools Sherrills Ford
Middle Schools Mill Creek
High Schools Bandys
Others
Senior Community false
Acceptable Financing Cash, Conventional
Listing Terms Cash, Conventional
Special Listing Condition None
Read Less Info
Want to know what your home might be worth? Contact us for a FREE valuation!

Our team is ready to help you sell your home for the highest possible price ASAP
© 2024 Listings courtesy of Canopy MLS as distributed by MLS GRID. All Rights Reserved.
Bought with Elizabeth Davis • Keller Williams Unified
GET MORE INFORMATION

REALTOR® | Lic# NC 301841 | SC 112601






