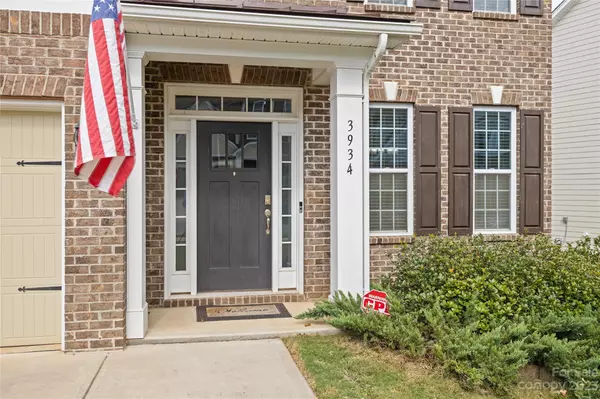$420,000
$425,000
1.2%For more information regarding the value of a property, please contact us for a free consultation.
5 Beds
3 Baths
2,617 SqFt
SOLD DATE : 12/01/2023
Key Details
Sold Price $420,000
Property Type Single Family Home
Sub Type Single Family Residence
Listing Status Sold
Purchase Type For Sale
Square Footage 2,617 sqft
Price per Sqft $160
Subdivision Bridgewater At Sherrills Ford
MLS Listing ID 4077622
Sold Date 12/01/23
Style Arts and Crafts
Bedrooms 5
Full Baths 3
HOA Fees $68/ann
HOA Y/N 1
Abv Grd Liv Area 2,617
Year Built 2018
Lot Size 6,969 Sqft
Acres 0.16
Lot Dimensions 67' Rex 125x 44x125
Property Description
Become a part of the legacy in the most rapidly growing area of LKN in this comfortable, yet stylish Dream Home! As you step inside, you'll immediately be struck by the open concept & well designed spaces. The heart of the home, a crisp white kitchen, awaits w/ gleaming granite countertops, SS appliances, & pendant lighting that adds a flare of sophistication. The kitchen seamlessly flows into the spacious family room, where you'll find a cozy gas log FP-perfect for creating a warm ambiance on cool evenings. The primary BR is a retreat of its own, featuring a trey ceiling & a direct connection to the large bath. The versatile floorplan features a DR that can be transformed to meet your specific needs. A BR w/ FB on the main level adds to the flexibility of the floorpan. One of the standout features of this property is the oversized, covered patio w/2 ceiling fans & TV designed w/ entertaining or relaxing in mind. The property backs up to common area providing a picturesque backdrop.
Location
State NC
County Catawba
Zoning Res
Rooms
Main Level Bedrooms 1
Interior
Heating Floor Furnace
Cooling Central Air
Flooring Carpet, Hardwood, Tile
Fireplaces Type Family Room, Gas Log
Fireplace true
Appliance Dishwasher, Disposal, Electric Oven
Exterior
Garage Spaces 2.0
Community Features Outdoor Pool, Playground, Sport Court
Parking Type Attached Garage
Garage true
Building
Lot Description Level
Foundation Slab
Sewer County Sewer
Water County Water
Architectural Style Arts and Crafts
Level or Stories Two
Structure Type Brick Partial,Fiber Cement
New Construction false
Schools
Elementary Schools Sherrills Ford
Middle Schools Mill Creek
High Schools Bandys
Others
HOA Name Henderson
Senior Community false
Acceptable Financing Cash, Conventional, FHA, VA Loan
Listing Terms Cash, Conventional, FHA, VA Loan
Special Listing Condition None
Read Less Info
Want to know what your home might be worth? Contact us for a FREE valuation!

Our team is ready to help you sell your home for the highest possible price ASAP
© 2024 Listings courtesy of Canopy MLS as distributed by MLS GRID. All Rights Reserved.
Bought with Jordan Cook • Allen Tate Huntersville
GET MORE INFORMATION

REALTOR® | Lic# NC 301841 | SC 112601






