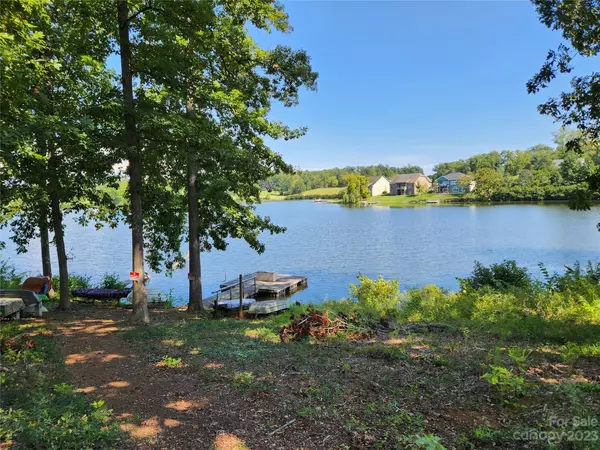$408,500
$419,500
2.6%For more information regarding the value of a property, please contact us for a free consultation.
3 Beds
3 Baths
2,050 SqFt
SOLD DATE : 11/01/2023
Key Details
Sold Price $408,500
Property Type Townhouse
Sub Type Townhouse
Listing Status Sold
Purchase Type For Sale
Square Footage 2,050 sqft
Price per Sqft $199
Subdivision Villas At Lake Louise
MLS Listing ID 4069082
Sold Date 11/01/23
Bedrooms 3
Full Baths 3
HOA Fees $155/mo
HOA Y/N 1
Abv Grd Liv Area 2,050
Year Built 2007
Lot Size 2,178 Sqft
Acres 0.05
Property Sub-Type Townhouse
Property Description
PRICE REDUCED!! Don't miss out on this beautiful and spacious home in one of the most sought after locations in Mocksville. Enjoy INCREDIBLE views of Lake Louise from multiple rooms and fishing and Kayaking are ONLY STEPS AWAY! This LAKEFRONT TOWNHOME also has a wonderful screened porch and patio. You can't beat this peaceful Lakefront location that is less then 10 minutes to shopping and restaurants! There are two bedrooms on the main level as well as a guest suite with private bath and walk in closet on the second level. This Isenhour built quality features include engineered hardwoods on much of the main level. Screen porch overlooking common area and lake. Two car main level garage. There are granite counters in the kitchen. The main level primary suite is large and has an awesome bath. Large bonus room with surround sound on the second level. Short walk to the private community dock. Easy living at its finest. Let the HOA take care of all the yard work while you relax or fish!
Location
State NC
County Davie
Zoning R125
Rooms
Main Level Bedrooms 2
Interior
Heating Heat Pump
Cooling Central Air
Fireplaces Type Gas Log, Living Room, Propane
Fireplace true
Appliance Dishwasher, Electric Oven, Electric Range
Laundry Electric Dryer Hookup, Main Level, Washer Hookup
Exterior
Waterfront Description Dock
View Water
Street Surface Concrete
Garage true
Building
Foundation Slab
Sewer Public Sewer
Water Public
Level or Stories One and One Half
Structure Type Brick Partial,Vinyl
New Construction false
Schools
Elementary Schools Unspecified
Middle Schools Unspecified
High Schools Unspecified
Others
Pets Allowed Yes
Senior Community false
Acceptable Financing Cash, Conventional, FHA, VA Loan
Listing Terms Cash, Conventional, FHA, VA Loan
Special Listing Condition None
Read Less Info
Want to know what your home might be worth? Contact us for a FREE valuation!

Our team is ready to help you sell your home for the highest possible price ASAP
© 2025 Listings courtesy of Canopy MLS as distributed by MLS GRID. All Rights Reserved.
Bought with Joel Vernier • Premier Realty of NC LLC
GET MORE INFORMATION

REALTOR® | Lic# NC 301841 | SC 112601






