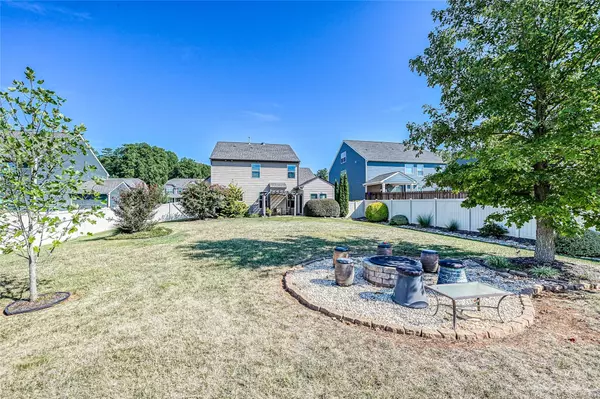$540,000
$550,000
1.8%For more information regarding the value of a property, please contact us for a free consultation.
4 Beds
4 Baths
2,844 SqFt
SOLD DATE : 09/28/2023
Key Details
Sold Price $540,000
Property Type Single Family Home
Sub Type Single Family Residence
Listing Status Sold
Purchase Type For Sale
Square Footage 2,844 sqft
Price per Sqft $189
Subdivision Covington At Lake Norman
MLS Listing ID 4066935
Sold Date 09/28/23
Style Transitional
Bedrooms 4
Full Baths 3
Half Baths 1
HOA Fees $58/qua
HOA Y/N 1
Abv Grd Liv Area 2,844
Year Built 2015
Lot Size 0.350 Acres
Acres 0.35
Property Description
Welcome to this Beautiful well maintained, Immaculate 4 Bedroom,3.5 Bathroom home. Make your appointment to see the various appealing features, including a newly painted open floorpan, a large kitchen with under cabinet lighting, gas range, refrigerator & large island overlooking the great room and sunroom. Featuring two Primary Suites. One on the main level and one is on the second level with two additional bedrooms and a loft. This home has lots of storage areas including the 3 car garage. Enjoy your beautiful landscaped backyard with fire pit which is surrounded by a maintenance free privacy fence.This desirable community has street lights, sidewalks, playground, clubhouse & a pool.
Location
State NC
County Lincoln
Zoning PD-R
Rooms
Main Level Bedrooms 1
Interior
Interior Features Breakfast Bar, Garden Tub, Kitchen Island, Open Floorplan, Pantry
Heating Central, Natural Gas
Cooling Electric
Flooring Carpet, Tile, Wood
Fireplaces Type Great Room
Fireplace true
Appliance Dishwasher, Disposal, Gas Range, Microwave, Refrigerator
Exterior
Exterior Feature Fire Pit
Garage Spaces 3.0
Fence Back Yard, Privacy
Community Features Clubhouse, Outdoor Pool, Playground, Sidewalks
Roof Type Shingle
Parking Type Driveway, Attached Garage, Garage Faces Front
Garage true
Building
Foundation Crawl Space
Sewer County Sewer
Water County Water
Architectural Style Transitional
Level or Stories Two
Structure Type Brick Partial, Fiber Cement
New Construction false
Schools
Elementary Schools Rock Springs
Middle Schools North Lincoln
High Schools North Lincoln
Others
HOA Name Cedar Management Group
Senior Community false
Acceptable Financing Cash, Conventional, VA Loan
Listing Terms Cash, Conventional, VA Loan
Special Listing Condition None
Read Less Info
Want to know what your home might be worth? Contact us for a FREE valuation!

Our team is ready to help you sell your home for the highest possible price ASAP
© 2024 Listings courtesy of Canopy MLS as distributed by MLS GRID. All Rights Reserved.
Bought with Jill Moyer • Redfin Corporation
GET MORE INFORMATION

REALTOR® | Lic# NC 301841 | SC 112601






