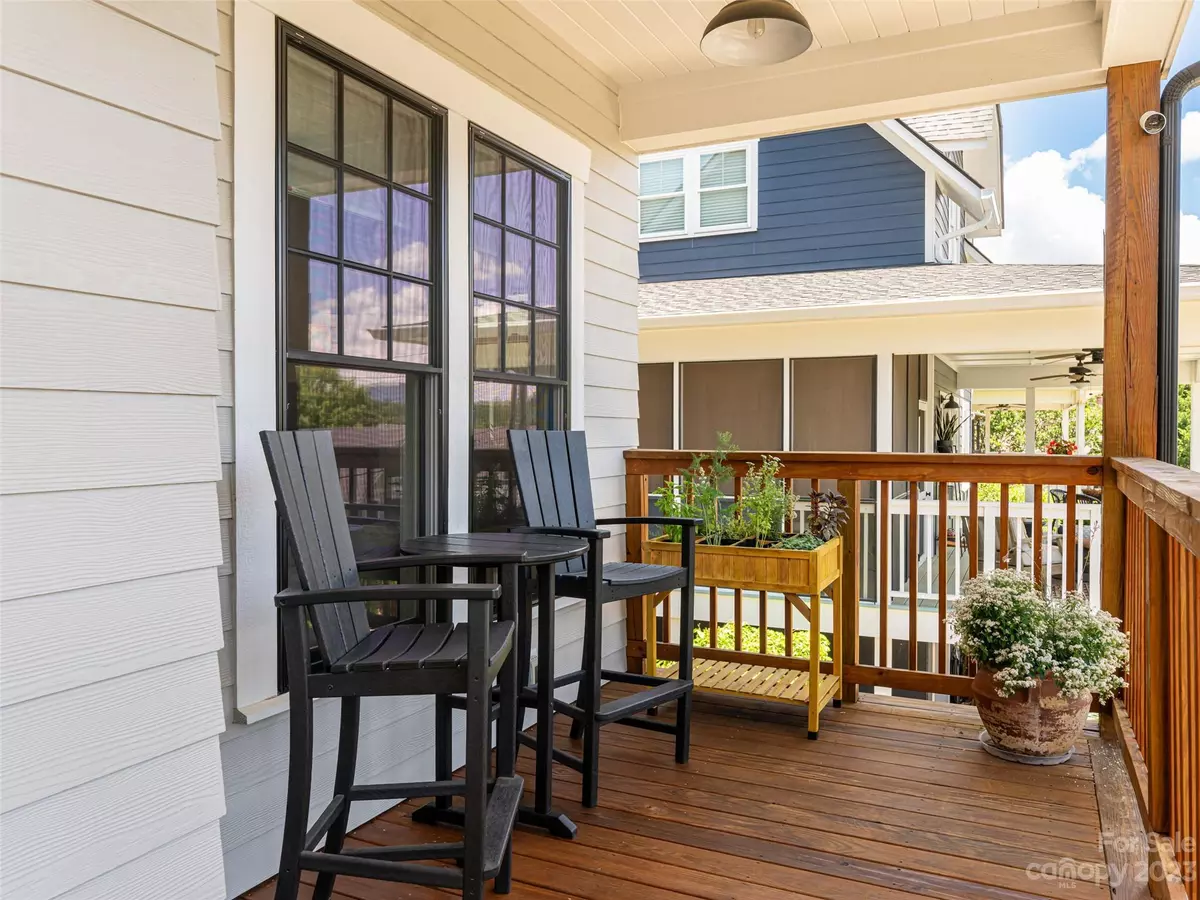$785,000
$799,000
1.8%For more information regarding the value of a property, please contact us for a free consultation.
4 Beds
3 Baths
2,310 SqFt
SOLD DATE : 09/27/2023
Key Details
Sold Price $785,000
Property Type Single Family Home
Sub Type Single Family Residence
Listing Status Sold
Purchase Type For Sale
Square Footage 2,310 sqft
Price per Sqft $339
Subdivision Kenilworth
MLS Listing ID 4046580
Sold Date 09/27/23
Style Arts and Crafts
Bedrooms 4
Full Baths 2
Half Baths 1
Abv Grd Liv Area 2,310
Year Built 2017
Lot Size 5,662 Sqft
Acres 0.13
Property Description
Lives like new Craftsman cottage in a very desirable Kenilworth location. Primary bedroom is on the main level with luxurious en suite bathroom featuring a fabulous zero entry shower. Galley style kitchen Is open to dining area and living room with custom cabinetry, quartz countertops and JennAir stainless appliances. Wide plank white oak hardwood floors, bright tile work, custom built-ins and plenty of natural light make this home a delightful place to live. Mountain views from front deck and a private, extensively landscaped oasis in the backyard completes the package. Walking distance to Kenilworth Park and tennis courts. Mere minutes to downtown Asheville. Two car tandem garage with plenty of room for storage.
Location
State NC
County Buncombe
Zoning RS8
Rooms
Basement Basement Garage Door, Exterior Entry, Interior Entry, Storage Space, Unfinished
Main Level Bedrooms 1
Interior
Interior Features Attic Stairs Pulldown, Open Floorplan, Storage, Walk-In Closet(s)
Heating Central, Electric, Forced Air
Cooling Central Air, Electric
Flooring Carpet, Tile, Wood
Fireplace false
Appliance Dishwasher, Disposal, Dryer, Gas Cooktop, Gas Water Heater, Oven, Refrigerator, Self Cleaning Oven, Tankless Water Heater, Washer
Exterior
Exterior Feature Fire Pit
Garage Spaces 2.0
Community Features Playground, Tennis Court(s)
Utilities Available Gas
View Mountain(s)
Roof Type Shingle
Parking Type Driveway, Attached Garage, Garage Faces Front, Tandem
Garage true
Building
Lot Description Sloped, Wooded, Views
Foundation Basement
Sewer Public Sewer
Water City
Architectural Style Arts and Crafts
Level or Stories Two
Structure Type Wood
New Construction false
Schools
Elementary Schools Asheville City
Middle Schools Asheville
High Schools Asheville
Others
Senior Community false
Acceptable Financing Cash, Conventional
Listing Terms Cash, Conventional
Special Listing Condition None
Read Less Info
Want to know what your home might be worth? Contact us for a FREE valuation!

Our team is ready to help you sell your home for the highest possible price ASAP
© 2024 Listings courtesy of Canopy MLS as distributed by MLS GRID. All Rights Reserved.
Bought with K. Lee Smith • Redfin Corporation
GET MORE INFORMATION

REALTOR® | Lic# NC 301841 | SC 112601






