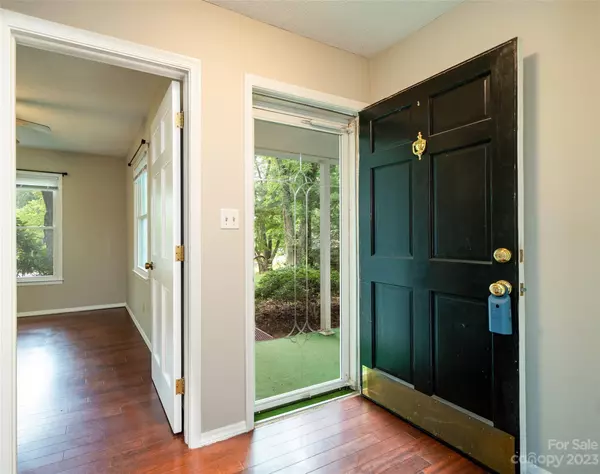$350,000
$357,000
2.0%For more information regarding the value of a property, please contact us for a free consultation.
3 Beds
2 Baths
1,423 SqFt
SOLD DATE : 09/08/2023
Key Details
Sold Price $350,000
Property Type Single Family Home
Sub Type Single Family Residence
Listing Status Sold
Purchase Type For Sale
Square Footage 1,423 sqft
Price per Sqft $245
Subdivision Mount Carmel Acres
MLS Listing ID 4044318
Sold Date 09/08/23
Style Ranch
Bedrooms 3
Full Baths 2
Construction Status Completed
Abv Grd Liv Area 1,423
Year Built 1978
Lot Size 0.350 Acres
Acres 0.35
Property Description
This charming one-level home is a unique opportunity in Asheville. The home features hardwood floors, new carpet in the bedrooms, & fresh paint throughout give the home a bright & airy feel. The large den with ceiling fans is perfect for a home office or playroom. The living room with gas fireplace is open to the kitchen, creating a spacious & inviting space. The eat-in kitchen has plenty of counter space & storage. The back patio is perfect for relaxing on a summer day or grilling out with friends & family. The yard is partially fenced & includes the storage shed. The primary bedroom has an en-suite bathroom with walk-in shower. The hall bathroom has a bathtub/shower, separate vanity area, linen closet. Laundry room is located in the hallway with washer and dryer hookups. This home is located in a quiet cul-de-sac, just minutes from shopping, groceries, dining, & recreation. The property is in Buncombe County tax code compatible with STRs. No HOA discovered. Buyer to confirm.
Location
State NC
County Buncombe
Zoning R-1
Rooms
Main Level Bedrooms 3
Interior
Heating Central, Heat Pump
Cooling Central Air, Electric
Flooring Carpet, Wood, Other - See Remarks
Fireplaces Type Gas, Living Room
Fireplace true
Appliance Dishwasher, Electric Oven, Electric Range, Electric Water Heater, Exhaust Fan, Refrigerator
Exterior
Exterior Feature Storage
Fence Fenced
Utilities Available Gas
Roof Type Shingle
Parking Type Driveway
Garage false
Building
Lot Description Cul-De-Sac, Paved, Sloped
Foundation Slab
Sewer Public Sewer
Water City
Architectural Style Ranch
Level or Stories One
Structure Type Brick Partial, Hardboard Siding
New Construction false
Construction Status Completed
Schools
Elementary Schools West Buncombe/Eblen
Middle Schools Clyde A Erwin
High Schools Clyde A Erwin
Others
Senior Community false
Restrictions No Restrictions,Short Term Rental Allowed
Acceptable Financing Cash, Conventional, Exchange, FHA, VA Loan
Listing Terms Cash, Conventional, Exchange, FHA, VA Loan
Special Listing Condition None
Read Less Info
Want to know what your home might be worth? Contact us for a FREE valuation!

Our team is ready to help you sell your home for the highest possible price ASAP
© 2024 Listings courtesy of Canopy MLS as distributed by MLS GRID. All Rights Reserved.
Bought with Alisha Suer • Heartwood Realty LLC
GET MORE INFORMATION

REALTOR® | Lic# NC 301841 | SC 112601






