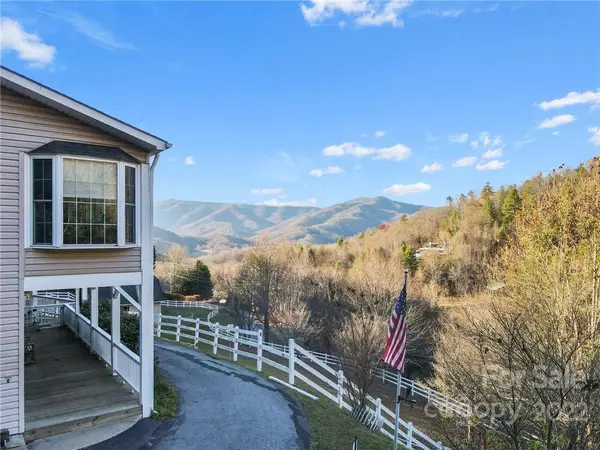$650,000
$699,000
7.0%For more information regarding the value of a property, please contact us for a free consultation.
3 Beds
4 Baths
3,405 SqFt
SOLD DATE : 06/27/2023
Key Details
Sold Price $650,000
Property Type Single Family Home
Sub Type Single Family Residence
Listing Status Sold
Purchase Type For Sale
Square Footage 3,405 sqft
Price per Sqft $190
Subdivision Maple Springs
MLS Listing ID 3921954
Sold Date 06/27/23
Bedrooms 3
Full Baths 3
Half Baths 1
HOA Fees $50/ann
HOA Y/N 1
Abv Grd Liv Area 2,759
Year Built 1998
Lot Size 2.220 Acres
Acres 2.22
Property Description
This estate-like home in the established subdivision of Maple Springs features a custom kitchen with so much storage! Two large bedrooms on the main level, a library with floor to ceiling built-in shelving, breakfast room and a large sunroom! In-law suite on lower level. Home also boasts a fantastic covered front porch with year-round mountain views and horse stable with room for two! Home has an attached two car garage and a secondary attached one car garage for even more storage. New roof September 2016. New Water Heater 2019. Has propane back-up generator. Wired internet available. 20 minutes to Historic downtown Waynesville, 40 Minutes to Asheville, 15 minutes to Maggie Valley. Don't miss the opportunity to make this mountain getaway your new home!
Location
State NC
County Haywood
Zoning R1
Rooms
Basement Apartment, Exterior Entry, Finished, Interior Entry, Partially Finished, Walk-Out Access, Walk-Up Access
Main Level Bedrooms 2
Interior
Interior Features Breakfast Bar, Built-in Features, Cathedral Ceiling(s), Hot Tub, Kitchen Island, Open Floorplan, Pantry, Walk-In Closet(s)
Heating Ductless, Heat Pump, Propane
Cooling Ceiling Fan(s), Central Air, Heat Pump
Flooring Carpet, Tile, Wood
Fireplaces Type Propane
Appliance Dishwasher, Disposal, Dryer, Electric Water Heater, Exhaust Fan, Exhaust Hood, Freezer, Gas Cooktop, Gas Oven, Gas Range, Microwave, Oven, Propane Water Heater, Refrigerator, Wall Oven, Washer
Exterior
Exterior Feature Fence
Garage Spaces 2.0
Fence Fenced
Utilities Available Wired Internet Available
Waterfront Description None
View Long Range, Mountain(s), Year Round
Roof Type Shingle
Parking Type Attached Garage, Garage Shop
Garage true
Building
Lot Description Cleared, Pasture, Paved, Private, Sloped, Views
Foundation Basement
Sewer Septic Installed
Water Well
Level or Stories One
Structure Type Hard Stucco, Shingle/Shake, Vinyl
New Construction false
Schools
Elementary Schools Unspecified
Middle Schools Unspecified
High Schools Unspecified
Others
HOA Name Frank Platt
Senior Community false
Restrictions Other - See Remarks
Acceptable Financing Cash, Conventional, FHA, USDA Loan, VA Loan
Horse Property Equestrian Facilities, Hay Storage, Stable(s)
Listing Terms Cash, Conventional, FHA, USDA Loan, VA Loan
Special Listing Condition None
Read Less Info
Want to know what your home might be worth? Contact us for a FREE valuation!

Our team is ready to help you sell your home for the highest possible price ASAP
© 2024 Listings courtesy of Canopy MLS as distributed by MLS GRID. All Rights Reserved.
Bought with George Mills • Keller Williams Great Smokies
GET MORE INFORMATION

REALTOR® | Lic# NC 301841 | SC 112601






