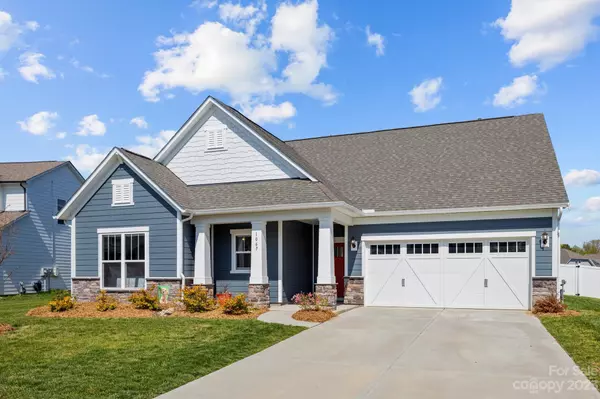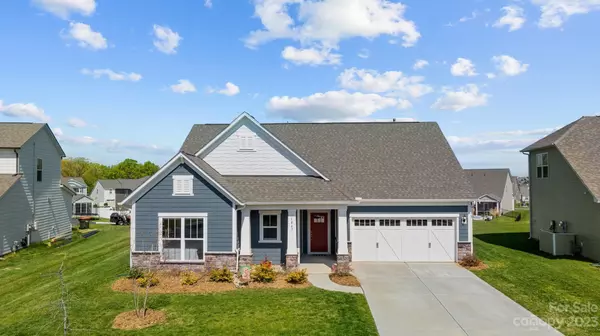$550,000
$550,000
For more information regarding the value of a property, please contact us for a free consultation.
3 Beds
2 Baths
2,111 SqFt
SOLD DATE : 06/15/2023
Key Details
Sold Price $550,000
Property Type Single Family Home
Sub Type Single Family Residence
Listing Status Sold
Purchase Type For Sale
Square Footage 2,111 sqft
Price per Sqft $260
Subdivision Mccullough
MLS Listing ID 4029119
Sold Date 06/15/23
Style Ranch
Bedrooms 3
Full Baths 2
Construction Status Completed
HOA Fees $91/qua
HOA Y/N 1
Abv Grd Liv Area 2,111
Year Built 2021
Lot Size 0.300 Acres
Acres 0.3
Lot Dimensions 60x163x51x47x167
Property Description
Just two years "young," 1067 Dorsey Drive is a split-bedroom, ranch home providing easy living on one level. Thoughtfully designed, beautifully maintained and extensively upgraded when built, home is turn-key, move-in ready. It's perfect for anyone looking for a newer home designed for today's lifestyle with an open, flowing floorplan, spacious rooms with open sight lines, cook's kitchen with large island, wall oven, gas cooktop, generous closet space, and more in a neighborhood with outstanding, country-club style amenities. Home provides fantastic outdoor living and entertaining space with a screened porch, patio, space for a fire pit, and fully fenced, extensively landscaped back yard. Low maintenance hardi-plank and stone siding + 30 year architectural roof and built-in pest control system. Whether you're looking for a top-rated school district, single level living, are downsizing, proximity to south Charlotte and Fort Mill, this home will suit all your needs.
Location
State SC
County York
Zoning RES
Rooms
Main Level Bedrooms 3
Interior
Interior Features Breakfast Bar, Cable Prewire, Entrance Foyer, Kitchen Island, Open Floorplan, Pantry, Split Bedroom, Walk-In Closet(s)
Heating Central, Floor Furnace, Natural Gas
Cooling Ceiling Fan(s), Central Air, Electric
Flooring Tile, Vinyl
Fireplaces Type Gas Log, Great Room
Fireplace true
Appliance Dishwasher, Disposal, Exhaust Hood, Gas Cooktop, Microwave, Oven, Plumbed For Ice Maker, Self Cleaning Oven, Wall Oven, Washer/Dryer
Exterior
Exterior Feature In-Ground Irrigation
Garage Spaces 2.0
Fence Back Yard, Fenced, Privacy
Community Features Clubhouse, Dog Park, Fitness Center, Outdoor Pool, Playground, Sidewalks, Street Lights, Tennis Court(s), Walking Trails
Utilities Available Cable Available, Electricity Connected, Gas, Underground Power Lines, Underground Utilities
Roof Type Shingle
Parking Type Attached Garage, Garage Door Opener, Garage Faces Front
Garage true
Building
Foundation Slab
Builder Name Pulte
Sewer Public Sewer
Water City
Architectural Style Ranch
Level or Stories One
Structure Type Fiber Cement
New Construction false
Construction Status Completed
Schools
Elementary Schools Springfield
Middle Schools Springfield
High Schools Nation Ford
Others
HOA Name Kuester Management Group
Senior Community false
Restrictions Architectural Review,Subdivision
Acceptable Financing Cash, Conventional, VA Loan
Listing Terms Cash, Conventional, VA Loan
Special Listing Condition None
Read Less Info
Want to know what your home might be worth? Contact us for a FREE valuation!

Our team is ready to help you sell your home for the highest possible price ASAP
© 2024 Listings courtesy of Canopy MLS as distributed by MLS GRID. All Rights Reserved.
Bought with Lisa McRorie • ERA Live Moore
GET MORE INFORMATION

REALTOR® | Lic# NC 301841 | SC 112601






