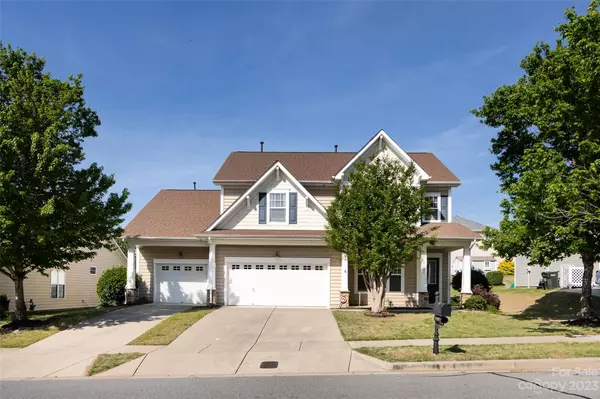$510,000
$500,000
2.0%For more information regarding the value of a property, please contact us for a free consultation.
5 Beds
3 Baths
3,021 SqFt
SOLD DATE : 05/23/2023
Key Details
Sold Price $510,000
Property Type Single Family Home
Sub Type Single Family Residence
Listing Status Sold
Purchase Type For Sale
Square Footage 3,021 sqft
Price per Sqft $168
Subdivision Glengrove
MLS Listing ID 4023286
Sold Date 05/23/23
Style Transitional
Bedrooms 5
Full Baths 3
HOA Fees $45/ann
HOA Y/N 1
Abv Grd Liv Area 3,021
Year Built 2007
Lot Size 10,018 Sqft
Acres 0.23
Property Description
Meticulously maintained and updated 5 bedroom home in highly desirable GlenGrove! Fresh paint and new carpet throughout, 10' ceilings, arched doorways, designer light fixtures, and an entertainer's dream kitchen. This home features 2 gorgeous fireplaces, office or formal dining room with raised panel wainscoting, a first floor guest room with full bath and a 3 car finished garage. Large primary bedroom with tray ceiling. En suite bathroom includes glass shower enclosure, garden tub, and expansive walk-in closet with custom built-ins. Convenient upstairs laundry room. The large open backyard includes a pergola to enjoy the sunny days, aluminum fencing and a shed for extra storage. GlenGrove HOA includes use of clubhouse, pool, playground, and pond walking trails. 2.2 miles from Harrisburg Town Center with restaurants, shopping, and more!
Location
State NC
County Cabarrus
Zoning RM-2
Rooms
Main Level Bedrooms 1
Interior
Interior Features Attic Stairs Pulldown, Entrance Foyer, Garden Tub, Tray Ceiling(s), Walk-In Closet(s), Walk-In Pantry
Heating Forced Air, Natural Gas
Cooling Ceiling Fan(s), Central Air, Zoned
Flooring Carpet, Hardwood
Fireplaces Type Gas Log, Keeping Room, Living Room
Fireplace true
Appliance Dishwasher, Double Oven, Electric Cooktop, Electric Oven, Freezer, Microwave, Tankless Water Heater
Exterior
Garage Spaces 3.0
Fence Back Yard, Fenced
Community Features Clubhouse, Outdoor Pool, Playground, Pond, Sidewalks, Street Lights, Walking Trails
Roof Type Shingle
Parking Type Driveway, Attached Garage, On Street
Garage true
Building
Foundation Slab
Sewer Public Sewer
Water City
Architectural Style Transitional
Level or Stories Two
Structure Type Stone Veneer, Vinyl
New Construction false
Schools
Elementary Schools Pitts School
Middle Schools Roberta Road
High Schools Jay M. Robinson
Others
HOA Name Henderson Prop Mgmt
Senior Community false
Acceptable Financing Cash, Conventional
Listing Terms Cash, Conventional
Special Listing Condition None
Read Less Info
Want to know what your home might be worth? Contact us for a FREE valuation!

Our team is ready to help you sell your home for the highest possible price ASAP
© 2024 Listings courtesy of Canopy MLS as distributed by MLS GRID. All Rights Reserved.
Bought with Irene Liapis • ProStead Realty
GET MORE INFORMATION

REALTOR® | Lic# NC 301841 | SC 112601






