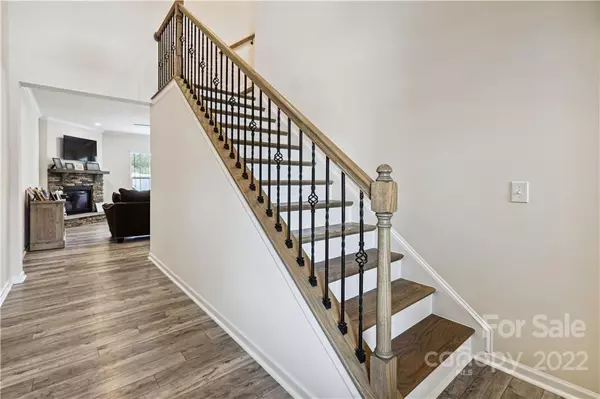$430,000
$445,000
3.4%For more information regarding the value of a property, please contact us for a free consultation.
3 Beds
3 Baths
2,036 SqFt
SOLD DATE : 05/16/2023
Key Details
Sold Price $430,000
Property Type Townhouse
Sub Type Townhouse
Listing Status Sold
Purchase Type For Sale
Square Footage 2,036 sqft
Price per Sqft $211
Subdivision Bridgemill
MLS Listing ID 3921703
Sold Date 05/16/23
Bedrooms 3
Full Baths 2
Half Baths 1
HOA Fees $244/mo
HOA Y/N 1
Abv Grd Liv Area 2,036
Year Built 2019
Lot Size 4,356 Sqft
Acres 0.1
Property Description
Absolutely stunning town home located in sought after Bridgemill. This one shows as if it has never been lived in, owner was previously traveling extensively therefore was at home very little over the 2 years of ownership. Gorgeous kitchen w/ granite counters, gas range & gas oven (barely used) w/ lots of cabinet & counter space. Incredible luxury vinyl planking throughout the downstairs living areas that looks like it was just put in this week & makes the downstairs really pop. Open floor plan, awesome sun room that gives some nice extra space in the living area. Large primary bedroom w/ trey ceiling & ENORMOUS walk in closet. Primary bathroom has huge tiled shower & dual vanity. Secondary bedrooms are great size & secondary bath has dual vanity & bath tub. Backyard is fenced which is great for the pets and privacy. Amenities are included with HOA payments & are extraordinary including pool w/ slide, gigantic clubhouse, multiple tennis courts, basketball court & much more.
Location
State SC
County Lancaster
Building/Complex Name Bridgemill
Zoning RES
Interior
Interior Features Attic Stairs Pulldown, Cable Prewire, Entrance Foyer, Kitchen Island, Open Floorplan, Pantry, Tray Ceiling(s), Walk-In Closet(s), Walk-In Pantry
Heating Forced Air, Natural Gas, Zoned
Cooling Ceiling Fan(s), Central Air, Zoned
Flooring Carpet, Laminate, Tile
Fireplaces Type Gas Log, Great Room
Fireplace true
Appliance Gas Oven, Gas Range, Gas Water Heater, Microwave, Oven, Plumbed For Ice Maker, Self Cleaning Oven
Exterior
Exterior Feature In-Ground Irrigation
Garage Spaces 2.0
Fence Fenced
Community Features Clubhouse, Fitness Center, Outdoor Pool, Playground, Pond, Recreation Area, Sidewalks, Sport Court, Street Lights, Tennis Court(s), Walking Trails
Roof Type Composition
Parking Type Garage Door Opener, Keypad Entry, Parking Space(s)
Garage true
Building
Lot Description Level
Foundation Slab
Builder Name Pulte
Sewer County Sewer
Water County Water
Level or Stories Two
Structure Type Brick Full
New Construction false
Schools
Elementary Schools Unspecified
Middle Schools Unspecified
High Schools Unspecified
Others
HOA Name Kuester
Senior Community false
Restrictions No Restrictions
Acceptable Financing Cash, Conventional, FHA
Listing Terms Cash, Conventional, FHA
Special Listing Condition None
Read Less Info
Want to know what your home might be worth? Contact us for a FREE valuation!

Our team is ready to help you sell your home for the highest possible price ASAP
© 2024 Listings courtesy of Canopy MLS as distributed by MLS GRID. All Rights Reserved.
Bought with Sneha Shah • Dream Home Carolinas LLC
GET MORE INFORMATION

REALTOR® | Lic# NC 301841 | SC 112601






