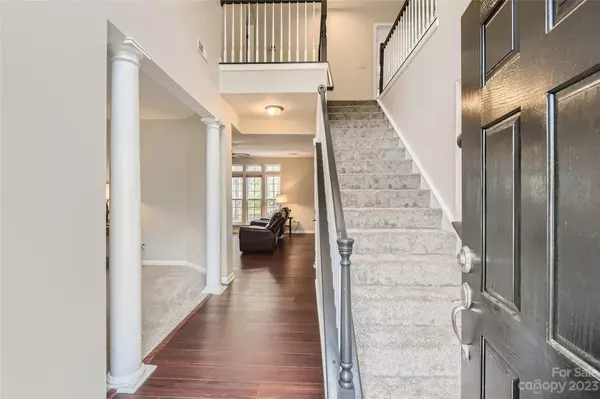$445,000
$440,000
1.1%For more information regarding the value of a property, please contact us for a free consultation.
4 Beds
3 Baths
2,610 SqFt
SOLD DATE : 05/11/2023
Key Details
Sold Price $445,000
Property Type Single Family Home
Sub Type Single Family Residence
Listing Status Sold
Purchase Type For Sale
Square Footage 2,610 sqft
Price per Sqft $170
Subdivision Brandon Oaks
MLS Listing ID 4017430
Sold Date 05/11/23
Style Transitional
Bedrooms 4
Full Baths 2
Half Baths 1
Construction Status Completed
HOA Fees $47/ann
HOA Y/N 1
Abv Grd Liv Area 2,610
Year Built 1999
Lot Size 0.400 Acres
Acres 0.4
Property Sub-Type Single Family Residence
Property Description
Move right in! This delightful home is sure to impress with its abundance of natural light and spacious rooms. The home has been freshly painted, top to bottom, and brand new carpet! Brand new countertops, oversized (deep) stainless sink & kitchen faucet! Work from home? The first floor has a perfect spot for an office. The best part of this home is the LOCATION. Brandon Oaks is one of the most desired neighborhoods in Indian Trail, offering more amenities than all of the nearby communities. There are walking trails, 2 outdoor pools, playgrounds, tennis court(s), basketball, a stocked fishing pond, soccer field, volleyball, clubhouse & more. The amenities are concentrated in 2 sections of the neighborhood, this home being closest to the clubhouse pool & pond. One mile from the Sun Valley shopping complex: Sun Valley Movies, restaurants, grocery, health care, and more. Don't forget, Indian Trail has an abundance of parks and ball fields, splash parks, and more.
Location
State NC
County Union
Zoning RES
Interior
Interior Features Attic Stairs Pulldown
Heating Forced Air, Natural Gas
Cooling Central Air
Flooring Carpet, Tile, Vinyl
Fireplaces Type Great Room
Fireplace true
Appliance Dishwasher, Disposal, Electric Oven, Electric Range, Exhaust Fan, Microwave, Plumbed For Ice Maker
Laundry Electric Dryer Hookup, Laundry Room
Exterior
Garage Spaces 2.0
Community Features Clubhouse, Outdoor Pool, Picnic Area, Playground, Pond, Recreation Area, Sidewalks, Street Lights, Tennis Court(s), Walking Trails
Utilities Available Cable Available, Fiber Optics, Gas
Roof Type Composition
Street Surface Concrete,Paved
Porch Patio
Garage true
Building
Lot Description Level
Foundation Slab
Sewer County Sewer
Water County Water
Architectural Style Transitional
Level or Stories Two
Structure Type Vinyl
New Construction false
Construction Status Completed
Schools
Elementary Schools Sun Valley
Middle Schools Sun Valley
High Schools Sun Valley
Others
HOA Name Cusick Management
Senior Community false
Restrictions Architectural Review,Subdivision
Acceptable Financing Cash, Conventional, FHA, VA Loan
Listing Terms Cash, Conventional, FHA, VA Loan
Special Listing Condition None
Read Less Info
Want to know what your home might be worth? Contact us for a FREE valuation!

Our team is ready to help you sell your home for the highest possible price ASAP
© 2025 Listings courtesy of Canopy MLS as distributed by MLS GRID. All Rights Reserved.
Bought with Joseph McMurry • Allen Tate Matthews/Mint Hill
GET MORE INFORMATION
REALTOR® | Lic# NC 301841 | SC 112601






