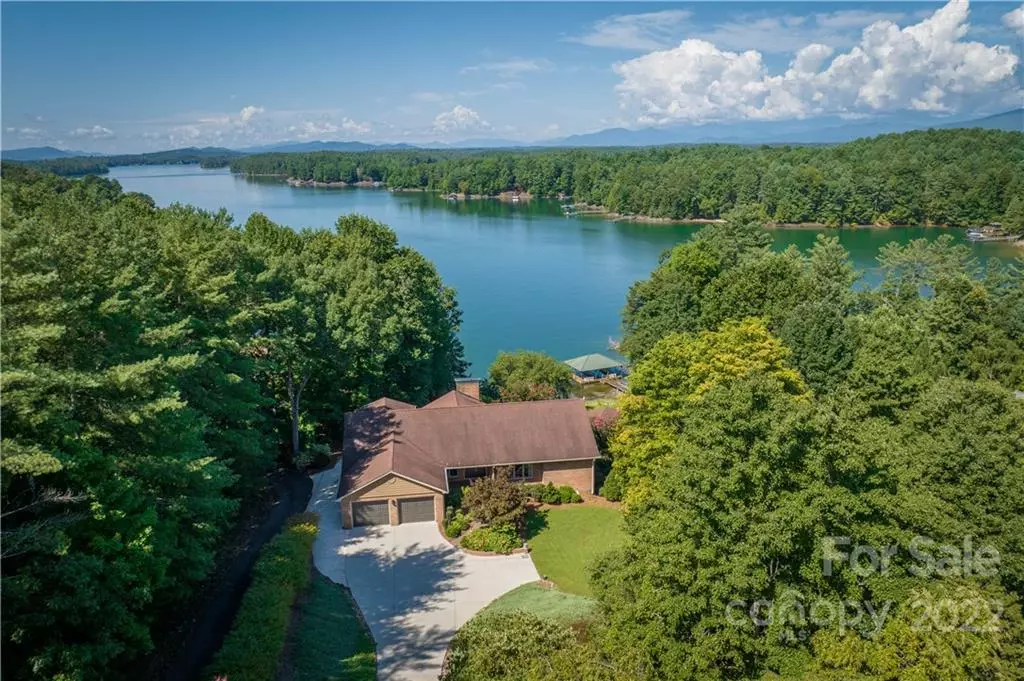$1,295,000
$1,390,000
6.8%For more information regarding the value of a property, please contact us for a free consultation.
4 Beds
3 Baths
3,898 SqFt
SOLD DATE : 05/08/2023
Key Details
Sold Price $1,295,000
Property Type Single Family Home
Sub Type Single Family Residence
Listing Status Sold
Purchase Type For Sale
Square Footage 3,898 sqft
Price per Sqft $332
Subdivision East Shores
MLS Listing ID 3895596
Sold Date 05/08/23
Style Ranch
Bedrooms 4
Full Baths 2
Half Baths 1
HOA Fees $29
HOA Y/N 1
Abv Grd Liv Area 1,949
Year Built 1991
Lot Size 0.710 Acres
Acres 0.71
Lot Dimensions 83x93x230x115x250x188
Property Description
This LAKEFRONT home on Lake James has it all! It has beautiful year-round unobstructed lake and mountain views including Table Rock. The home features 4 bedrooms, and 2.5 baths, across two levels in East Shores. The house was renovated in 2018 with high-end kitchen aid appliances, granite counters, a pantry, flooring, fixtures, an ensuite bath with a walk-in shower, a soaking tub, and a walk-in closet. Enjoy your lake time on the screened-in covered porch, decks, lakefront beach, fire pit, and single slip dock with jet ski port: two gas fireplaces, large living spaces on main and basement levels, and, two kitchens. Parking is available for the main level and basement level behind the home. Community pool and tennis courts. No STR. Broker/owner
Location
State NC
County Burke
Zoning R-1
Body of Water Lake James
Rooms
Basement Exterior Entry, Finished, Interior Entry
Main Level Bedrooms 2
Interior
Interior Features Breakfast Bar, Entrance Foyer, Kitchen Island, Open Floorplan, Pantry, Vaulted Ceiling(s), Walk-In Closet(s), Walk-In Pantry
Heating Heat Pump, Zoned
Cooling Ceiling Fan(s), Central Air, Heat Pump, Zoned
Flooring Carpet, Tile
Fireplaces Type Family Room, Fire Pit, Gas Vented, Living Room
Fireplace true
Appliance Convection Oven, Dishwasher, Disposal, Dryer, Electric Water Heater, Exhaust Hood, Gas Oven, Gas Range, Microwave, Plumbed For Ice Maker, Refrigerator, Washer
Exterior
Exterior Feature Fire Pit
Garage Spaces 2.0
Community Features Outdoor Pool, Street Lights, Tennis Court(s)
Utilities Available Cable Available, Propane, Underground Power Lines
Waterfront Description Beach - Private, Boat Slip (Deed), Paddlesport Launch Site, Dock, Other - See Remarks
View Long Range, Mountain(s), Water, Year Round
Roof Type Shingle
Parking Type Driveway, Attached Garage, Garage Door Opener, Other - See Remarks
Garage true
Building
Lot Description Flood Fringe Area, Green Area, Sloped, Wooded, Views, Waterfront, Lake On Property
Foundation Basement, Other - See Remarks
Sewer Septic Installed
Water Public
Architectural Style Ranch
Level or Stories One
Structure Type Brick Partial, Vinyl, Wood
New Construction false
Schools
Elementary Schools Glen Alpine
Middle Schools Table Rock
High Schools Freedom
Others
HOA Name East Shores HOA/Rik Craig
Senior Community false
Restrictions Subdivision
Acceptable Financing Cash, Conventional, FHA, USDA Loan, VA Loan
Listing Terms Cash, Conventional, FHA, USDA Loan, VA Loan
Special Listing Condition None
Read Less Info
Want to know what your home might be worth? Contact us for a FREE valuation!

Our team is ready to help you sell your home for the highest possible price ASAP
© 2024 Listings courtesy of Canopy MLS as distributed by MLS GRID. All Rights Reserved.
Bought with Bryan Jones • Keller Williams Unified
GET MORE INFORMATION

REALTOR® | Lic# NC 301841 | SC 112601






