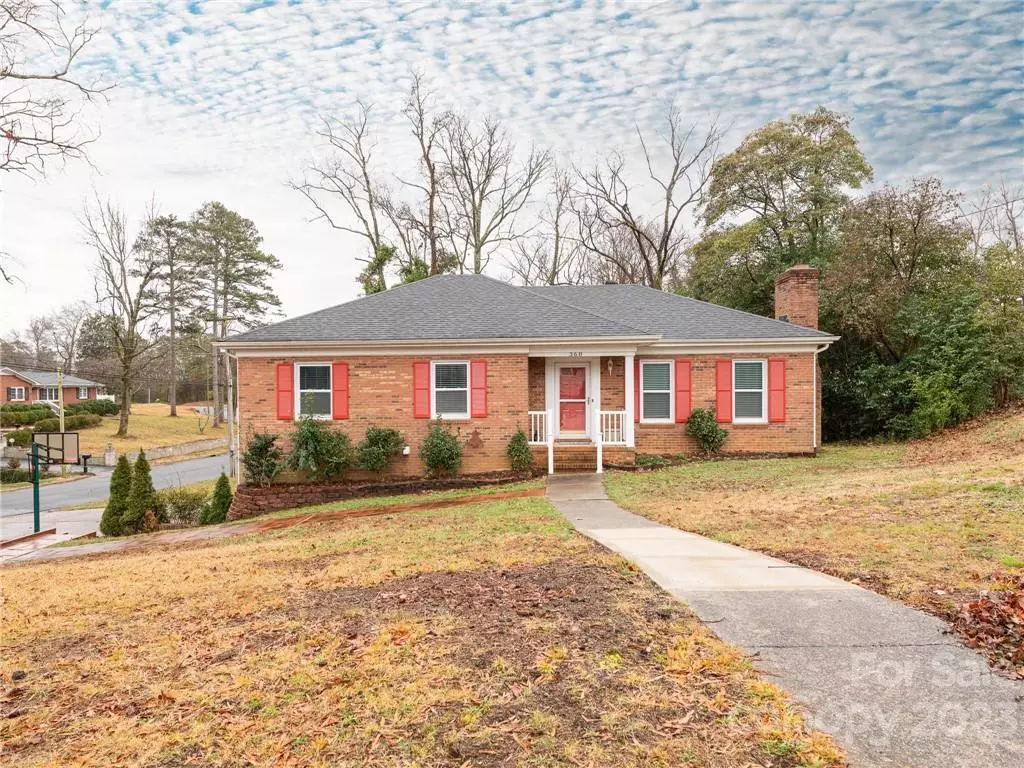$350,000
$350,000
For more information regarding the value of a property, please contact us for a free consultation.
3 Beds
3 Baths
2,084 SqFt
SOLD DATE : 03/28/2023
Key Details
Sold Price $350,000
Property Type Single Family Home
Sub Type Single Family Residence
Listing Status Sold
Purchase Type For Sale
Square Footage 2,084 sqft
Price per Sqft $167
Subdivision Dellwood
MLS Listing ID 3938648
Sold Date 03/28/23
Style Ranch
Bedrooms 3
Full Baths 2
Half Baths 1
Abv Grd Liv Area 1,337
Year Built 1984
Lot Size 0.670 Acres
Acres 0.67
Lot Dimensions .67
Property Description
Charming full brick home with huge finished basement located in the desirable Dellwood neighborhood of Concord, NC. Home has large yard, basketball area in driveway, and is close to local parks and restaurants. Welcome in to cozy living room w/ fireplace & original hardwood floors throughout entire first floor living space. Formal dining room & large updated kitchen w/ white cabinets, SS appliances and tons of counter space. Primary bedroom with gorgeous updated bath with new gorgeous tile shower. 2 additional bedrooms w/ new LVP flooring and updated 2nd bath. Laundry shoot in hallway leads to fully finished basement. Huge open space w/ kitchenette, fireplace, and half bath. Perfect for game room or home office. Door leads to large yard and new concrete pad w/ basketball hoop great for evenings outside. Side Load garage has laundry hookups available and provide tons of storage. NEW Plumbing and electrical throughout. New interior paint & all bedrooms have remote controlled fans/lights.
Location
State NC
County Cabarrus
Zoning RM-1
Rooms
Main Level Bedrooms 3
Interior
Interior Features Attic Stairs Fixed, Cable Prewire, Pantry, Wet Bar
Heating Electric, Forced Air
Cooling Attic Fan, Ceiling Fan(s), Central Air
Flooring Vinyl, Wood
Fireplaces Type Living Room, Other - See Remarks
Fireplace true
Appliance Disposal, Electric Water Heater, Gas Cooktop, Oven
Exterior
Garage Spaces 2.0
Roof Type Shingle
Parking Type Driveway, Attached Garage, Garage Door Opener
Garage true
Building
Lot Description Corner Lot
Foundation Basement
Sewer Public Sewer
Water City
Architectural Style Ranch
Level or Stories One
Structure Type Brick Full
New Construction false
Schools
Elementary Schools R Brown Mcallister
Middle Schools Mount Pleasant
High Schools Central Cabarrus
Others
Senior Community false
Acceptable Financing Cash, Conventional, FHA, VA Loan
Listing Terms Cash, Conventional, FHA, VA Loan
Special Listing Condition None
Read Less Info
Want to know what your home might be worth? Contact us for a FREE valuation!

Our team is ready to help you sell your home for the highest possible price ASAP
© 2024 Listings courtesy of Canopy MLS as distributed by MLS GRID. All Rights Reserved.
Bought with Regina Vance • Coldwell Banker Realty
GET MORE INFORMATION

REALTOR® | Lic# NC 301841 | SC 112601






