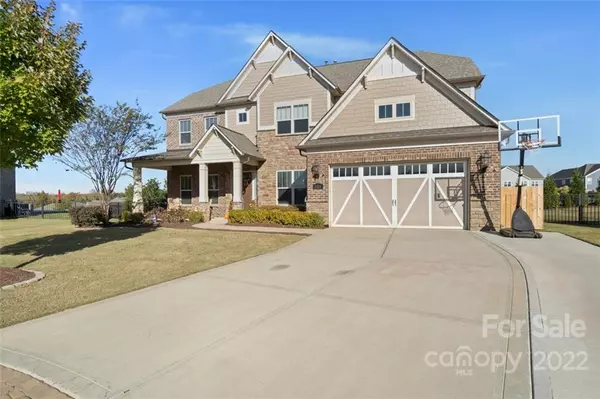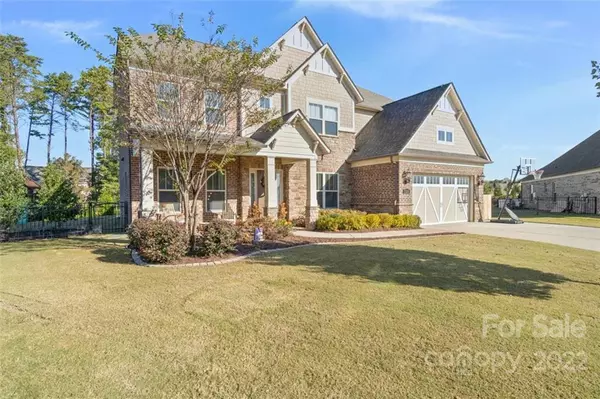$825,000
$850,000
2.9%For more information regarding the value of a property, please contact us for a free consultation.
5 Beds
5 Baths
4,612 SqFt
SOLD DATE : 01/13/2023
Key Details
Sold Price $825,000
Property Type Single Family Home
Sub Type Single Family Residence
Listing Status Sold
Purchase Type For Sale
Square Footage 4,612 sqft
Price per Sqft $178
Subdivision Estates At Audubon Lake
MLS Listing ID 3917044
Sold Date 01/13/23
Style Transitional
Bedrooms 5
Full Baths 4
Half Baths 1
HOA Fees $66/qua
HOA Y/N 1
Abv Grd Liv Area 4,612
Year Built 2016
Lot Size 0.430 Acres
Acres 0.43
Property Description
Welcome home to this beautiful cul-de-sac home with heated saltwater pool! This home boasts over 4,600 square feet with 5 bedrooms, 4.5 baths and has the perfect backyard for entertaining family and friends. When you step in, you're greeted by an open floorplan with 10' ceilings and 8' doors. There is a private office, guest bedroom and full bath on the main level. An oversized kitchen island and a large pantry are the finishing touches to this chef inspired kitchen. Upstairs there are 4 bedrooms plus a large loft area that can be converted to another bedroom if necessary (all bedrooms have custom closet organizers). On the third floor you can watch a movie on the 10' screen and projector that are included. When you step outside there is a covered patio area with an outdoor tv mount that overlooks your private oasis complete with an in-ground heated, salt water pool with a tanning ledge. The backyard overlooks mature landscaping to provide ample privacy. Welcome home!
Location
State SC
County Lancaster
Zoning MDR
Rooms
Main Level Bedrooms 1
Interior
Interior Features Attic Walk In, Breakfast Bar, Computer Niche, Drop Zone, Entrance Foyer, Garden Tub, Kitchen Island, Open Floorplan, Pantry
Heating Central, Forced Air, Natural Gas
Cooling Ceiling Fan(s)
Flooring Carpet, Hardwood, Tile
Fireplace false
Appliance Dishwasher, Disposal, Electric Oven, Exhaust Hood, Gas Cooktop, Gas Water Heater, Microwave, Plumbed For Ice Maker, Refrigerator
Exterior
Exterior Feature In-Ground Irrigation, In Ground Pool
Garage Spaces 2.0
Fence Fenced
Community Features Outdoor Pool, Picnic Area, Playground, Sidewalks, Street Lights
Utilities Available Underground Power Lines
Roof Type Shingle
Parking Type Driveway, Attached Garage, Garage Door Opener, Keypad Entry, On Street, Tandem
Garage true
Building
Lot Description Cleared, Cul-De-Sac, Level, Private, Wooded
Foundation Slab
Sewer County Sewer
Water County Water
Architectural Style Transitional
Level or Stories Three
Structure Type Brick Partial, Cedar Shake, Hardboard Siding, Stone Veneer
New Construction false
Schools
Elementary Schools Harrisburg
Middle Schools Indian Land
High Schools Indian Land
Others
HOA Name Red Rocks Management
Acceptable Financing Cash, Conventional, VA Loan
Listing Terms Cash, Conventional, VA Loan
Special Listing Condition None
Read Less Info
Want to know what your home might be worth? Contact us for a FREE valuation!

Our team is ready to help you sell your home for the highest possible price ASAP
© 2024 Listings courtesy of Canopy MLS as distributed by MLS GRID. All Rights Reserved.
Bought with Debbie Houser • Bliss Real Estate LLC
GET MORE INFORMATION

REALTOR® | Lic# NC 301841 | SC 112601






