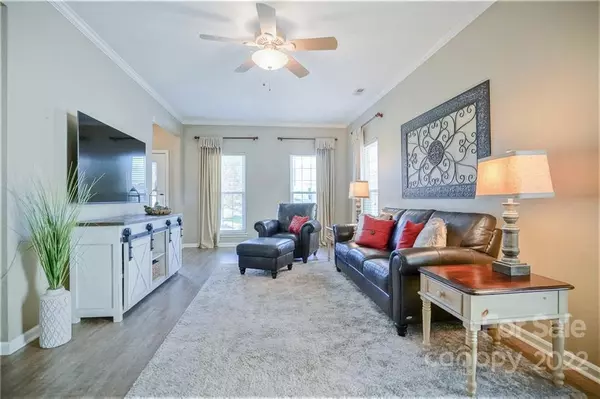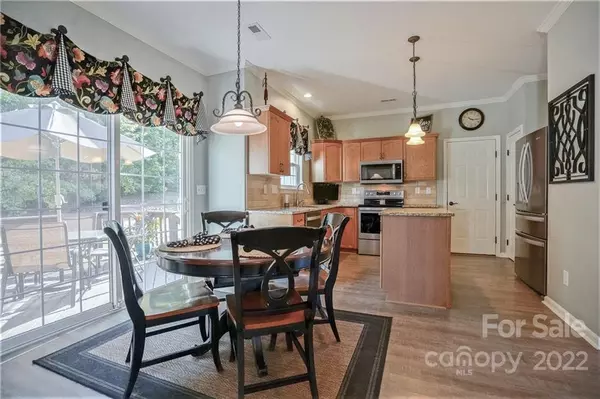$375,000
$398,000
5.8%For more information regarding the value of a property, please contact us for a free consultation.
4 Beds
3 Baths
1,918 SqFt
SOLD DATE : 12/22/2022
Key Details
Sold Price $375,000
Property Type Single Family Home
Sub Type Single Family Residence
Listing Status Sold
Purchase Type For Sale
Square Footage 1,918 sqft
Price per Sqft $195
Subdivision Brandon Oaks
MLS Listing ID 3917323
Sold Date 12/22/22
Style Traditional
Bedrooms 4
Full Baths 2
Half Baths 1
Construction Status Completed
HOA Fees $47/ann
HOA Y/N 1
Abv Grd Liv Area 1,918
Year Built 2002
Lot Size 8,537 Sqft
Acres 0.196
Property Description
This beautiful 4 bedroom, 2.5 bath home in Brandon Oaks offers a great floorplan, upgrades, and more. Along with the primary bedroom, the upstairs features two bedrooms and a bedroom/bonus room flex space. Make it a fourth bedroom, a family fun room, or the perfect craft room. The kitchen features updated appliances, granite countertops, a custom backsplash, and cabinet shelf slides for maximum storage and easy access. Additional improvements and upgrades include fresh paint inside and out, new flooring on the main level, energy-efficient windows and doors, a new gas water heater, and a new HVAC system. Cap it all off with 9ft ceilings, decorative crown molding, convenient access to schools, shopping, restaurants, and entertainment, and you begin to see why this listing is so special. Brandon Oaks offers all the amenities you would expect, like swimming pools, tennis and basketball courts, a lake for fishing, walking trails, and more.
Location
State NC
County Union
Zoning Union
Interior
Interior Features Entrance Foyer, Garden Tub, Kitchen Island, Pantry
Heating Central, Forced Air, Natural Gas
Cooling Ceiling Fan(s)
Flooring Carpet, Vinyl
Fireplace false
Appliance Dishwasher, Disposal, Electric Cooktop, Gas Water Heater, Microwave
Exterior
Garage Spaces 2.0
Community Features Clubhouse, Outdoor Pool, Playground, Recreation Area, Sport Court, Tennis Court(s), Walking Trails
Waterfront Description Lake
Roof Type Shingle
Parking Type Garage
Garage true
Building
Lot Description Cul-De-Sac
Foundation Crawl Space
Sewer Public Sewer
Water City
Architectural Style Traditional
Level or Stories Two
Structure Type Vinyl
New Construction false
Construction Status Completed
Schools
Elementary Schools Shiloh
Middle Schools Sun Valley
High Schools Sun Valley
Others
HOA Name Cusick Community Management
Acceptable Financing Cash, Conventional, FHA
Listing Terms Cash, Conventional, FHA
Special Listing Condition None
Read Less Info
Want to know what your home might be worth? Contact us for a FREE valuation!

Our team is ready to help you sell your home for the highest possible price ASAP
© 2024 Listings courtesy of Canopy MLS as distributed by MLS GRID. All Rights Reserved.
Bought with Larry Nooe • RE/MAX Executive
GET MORE INFORMATION

REALTOR® | Lic# NC 301841 | SC 112601






