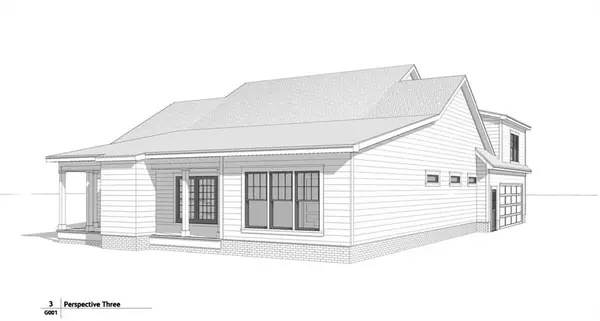$832,150
$734,900
13.2%For more information regarding the value of a property, please contact us for a free consultation.
4 Beds
4 Baths
2,787 SqFt
SOLD DATE : 11/21/2022
Key Details
Sold Price $832,150
Property Type Single Family Home
Sub Type Single Family Residence
Listing Status Sold
Purchase Type For Sale
Square Footage 2,787 sqft
Price per Sqft $298
Subdivision Greenbriar Farms
MLS Listing ID 3818772
Sold Date 11/21/22
Style Transitional
Bedrooms 4
Full Baths 3
Half Baths 1
Construction Status Under Construction
HOA Fees $29/ann
HOA Y/N 1
Abv Grd Liv Area 2,787
Year Built 2022
Lot Size 1.900 Acres
Acres 1.9
Property Description
Brand new construction home nestled on beautiful acreage in desirable neighborhood! This home will boast 4 Bedrooms, 3.5 Bathrooms, 2,700+ square feet, and PLENTY of style. This is a very functional and desirable floor-plan featuring most of the square footage on a single level with the exception of the 4th bedroom/bonus room and a bathroom above the garage. Walking in the door, its immediate this is a special home with sight lines through to the impressively vaulted great room and well appointed kitchen with large center island. Like to entertain? What would be greater than collapsing the glass doors along the back wall to open the great room up to the large screened in porch and outdoor fireplace!? Also featured is a private split bedroom plan with a generously sized master suite off of the living room and the other guests bedrooms tucked to the opposite side. This is truly going to be a gorgeous and well built home in a great location with the potential for buyer chosen finishes.
Location
State SC
County York
Zoning RUD
Rooms
Main Level Bedrooms 3
Interior
Interior Features Kitchen Island, Open Floorplan, Pantry, Split Bedroom, Vaulted Ceiling(s)
Heating Central, Forced Air, Natural Gas
Cooling Ceiling Fan(s)
Flooring Carpet, Tile, Vinyl
Fireplaces Type Gas Log, Living Room, Outside, Porch
Fireplace true
Appliance Dishwasher, Electric Oven, Exhaust Hood, Gas Water Heater
Exterior
Garage Spaces 2.0
Roof Type Shingle
Parking Type Driveway, Attached Garage
Garage true
Building
Foundation Crawl Space, Other - See Remarks
Builder Name Homes By Fulton
Sewer Septic Installed
Water Well
Architectural Style Transitional
Level or Stories 1 Story/F.R.O.G.
Structure Type Brick Full, Brick Partial, Hardboard Siding, Vinyl
New Construction true
Construction Status Under Construction
Schools
Elementary Schools Lesslie
Middle Schools Castle Heights
High Schools Rock Hill
Others
Acceptable Financing Cash, Conventional
Listing Terms Cash, Conventional
Special Listing Condition None
Read Less Info
Want to know what your home might be worth? Contact us for a FREE valuation!

Our team is ready to help you sell your home for the highest possible price ASAP
© 2024 Listings courtesy of Canopy MLS as distributed by MLS GRID. All Rights Reserved.
Bought with Timothy Garland • Keller Williams Connected
GET MORE INFORMATION

REALTOR® | Lic# NC 301841 | SC 112601






