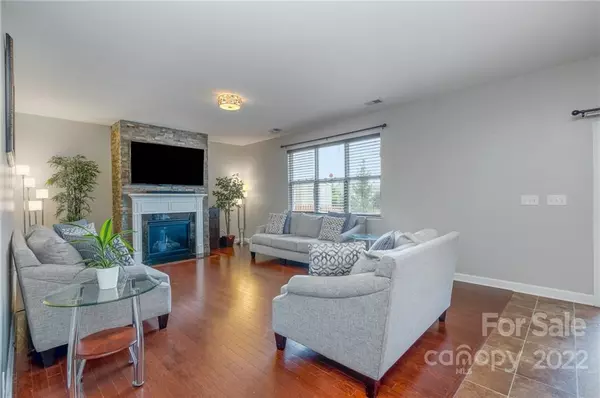$590,000
$595,000
0.8%For more information regarding the value of a property, please contact us for a free consultation.
5 Beds
3 Baths
3,706 SqFt
SOLD DATE : 09/16/2022
Key Details
Sold Price $590,000
Property Type Single Family Home
Sub Type Single Family Residence
Listing Status Sold
Purchase Type For Sale
Square Footage 3,706 sqft
Price per Sqft $159
Subdivision Skybrook North Villages
MLS Listing ID 3890181
Sold Date 09/16/22
Style Traditional
Bedrooms 5
Full Baths 3
HOA Fees $35/ann
HOA Y/N 1
Abv Grd Liv Area 3,706
Year Built 2011
Lot Size 9,147 Sqft
Acres 0.21
Property Description
Top Rated Schools! Welcome home! Stunning residence situated on a corner lot. Step into an open concept floor plan ideal for entertaining. Gourmet kitchen features an expansive center island, upgraded stainless steel appliances, striking backsplash and bright white cabinetry. Fresh Paint throughout! Multiple living and dining areas allow plenty of space for gathering. Get cozy around the beautiful stone fireplace. Upper primary suite is a peaceful oasis boasting tray ceiling, double vanities, separate shower, and a luxurious corner soaking tub! Additional spacious bedrooms, plus a jack-and-jill bathroom upstairs. Expansive sixth bedroom makes a great flex space to suit your needs. Incredible sunroom to be used throughout all the seasons, plus covered front porch and backyard patio space with fire pit to enjoy the outdoors. You don't want to miss this!
Location
State NC
County Cabarrus
Zoning RM-2
Rooms
Main Level Bedrooms 1
Interior
Interior Features Attic Stairs Pulldown, Cable Prewire, Garden Tub, Kitchen Island, Open Floorplan, Pantry, Split Bedroom, Tray Ceiling(s), Walk-In Closet(s)
Heating Heat Pump
Cooling Ceiling Fan(s), Central Air
Flooring Carpet, Tile, Wood
Fireplaces Type Family Room, Fire Pit, Gas Log
Fireplace true
Appliance Dishwasher, Disposal, Double Oven, Electric Water Heater, Exhaust Fan, Gas Range, Microwave, Plumbed For Ice Maker
Exterior
Exterior Feature Fire Pit
Garage Spaces 2.0
Fence Fenced
Utilities Available Cable Available, Gas
Roof Type Shingle
Parking Type Driveway, Attached Garage
Garage true
Building
Lot Description Corner Lot, Level, Wooded
Foundation Slab
Sewer Public Sewer
Water City
Architectural Style Traditional
Level or Stories Two
Structure Type Stone,Vinyl
New Construction false
Schools
Elementary Schools W.R. Odell
Middle Schools Harris Road
High Schools Cox Mill
Others
HOA Name Key Community Management
Senior Community false
Restrictions No Restrictions
Acceptable Financing Cash, Conventional, FHA, VA Loan
Listing Terms Cash, Conventional, FHA, VA Loan
Special Listing Condition None
Read Less Info
Want to know what your home might be worth? Contact us for a FREE valuation!

Our team is ready to help you sell your home for the highest possible price ASAP
© 2024 Listings courtesy of Canopy MLS as distributed by MLS GRID. All Rights Reserved.
Bought with Jordan Castano • Orchard Brokerage, LLC
GET MORE INFORMATION

REALTOR® | Lic# NC 301841 | SC 112601






