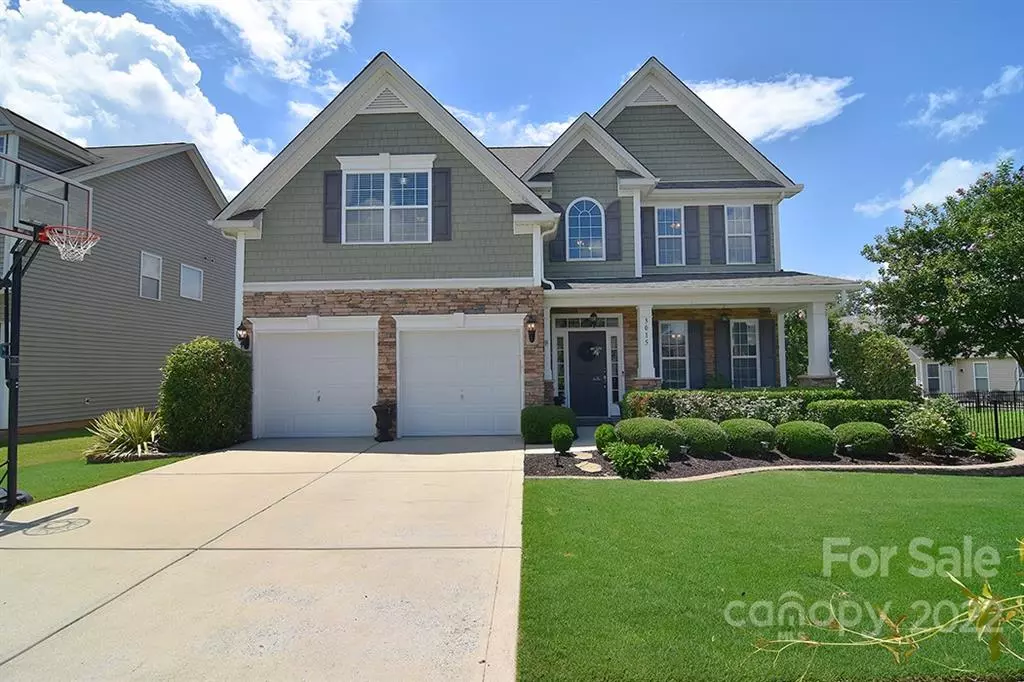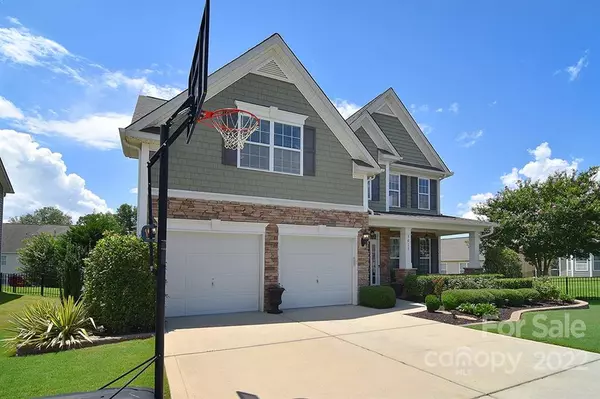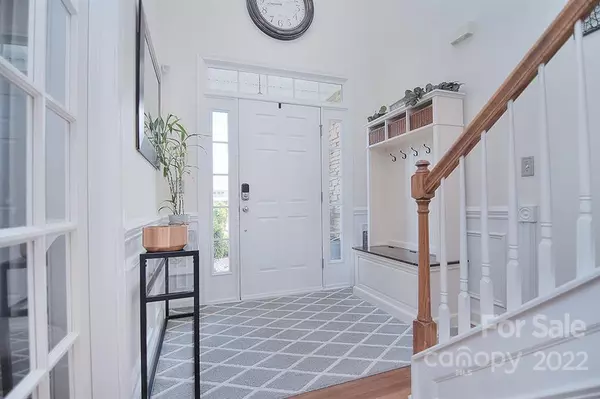$489,000
$479,000
2.1%For more information regarding the value of a property, please contact us for a free consultation.
5 Beds
3 Baths
2,642 SqFt
SOLD DATE : 08/23/2022
Key Details
Sold Price $489,000
Property Type Single Family Home
Sub Type Single Family Residence
Listing Status Sold
Purchase Type For Sale
Square Footage 2,642 sqft
Price per Sqft $185
Subdivision Brandon Oaks
MLS Listing ID 3884977
Sold Date 08/23/22
Bedrooms 5
Full Baths 3
Abv Grd Liv Area 2,642
Year Built 2010
Lot Size 9,191 Sqft
Acres 0.211
Lot Dimensions 71x130x61x131
Property Description
Multiple Offers Received. H&B Due by 7pm 7/24. This house has it all - as you enter through the 2 story entryway, you'll find French doors leading to a lovely flex space currently used as an office. Kitchen offers SS appliances, white shaker cabinets, granite countertops & more. Gather in the dining area or at the breakfast bar w/ additional seating. Crown molding, wainscoting & other gorgeous details can be found throughout. Living room offers a beautiful fireplace w/ ample space for entertaining. The main floor also offers a bedroom & full bathroom. Ascend the stairs & you'll find the primary bedroom + 3 additional bedrooms! Primary offers generous space w/ a walk in closet & en-suite that includes shower, soaking tub, & dual vanities. Step outside to the serene enclosed patio. Beautiful landscaping continues from the front of the home to the back yard, which also includes a fence, fire pit, pond & fruit tree. Brandon Oaks offers 2 pools; tennis, basketball, volleyball courts & more!
Location
State NC
County Union
Zoning AQ0
Rooms
Main Level Bedrooms 1
Interior
Interior Features Attic Stairs Pulldown, Breakfast Bar, Cable Prewire, Garden Tub, Hot Tub, Pantry, Tray Ceiling(s), Walk-In Closet(s)
Heating Central, Heat Pump, Zoned
Cooling Ceiling Fan(s), Heat Pump, Zoned
Flooring Bamboo, Carpet, Tile
Fireplaces Type Fire Pit, Gas, Gas Log, Great Room
Fireplace true
Appliance Dishwasher, Disposal, Electric Range, Gas Water Heater, Microwave, Plumbed For Ice Maker
Exterior
Exterior Feature Fire Pit, Hot Tub
Garage Spaces 2.0
Fence Fenced
Community Features Clubhouse, Outdoor Pool, Playground, Pond, Recreation Area, Sidewalks, Tennis Court(s), Walking Trails
Utilities Available Gas
Roof Type Shingle
Parking Type Attached Garage, Garage Door Opener, Keypad Entry, Parking Space(s)
Garage true
Building
Foundation Slab
Sewer County Sewer
Water County Water
Level or Stories Two
Structure Type Stone, Vinyl
New Construction false
Schools
Elementary Schools Shiloh
Middle Schools Sun Valley
High Schools Sun Valley
Others
Special Listing Condition None
Read Less Info
Want to know what your home might be worth? Contact us for a FREE valuation!

Our team is ready to help you sell your home for the highest possible price ASAP
© 2024 Listings courtesy of Canopy MLS as distributed by MLS GRID. All Rights Reserved.
Bought with Bryan Morales • Carolina Sky Real Estate Group, LLC
GET MORE INFORMATION

REALTOR® | Lic# NC 301841 | SC 112601






