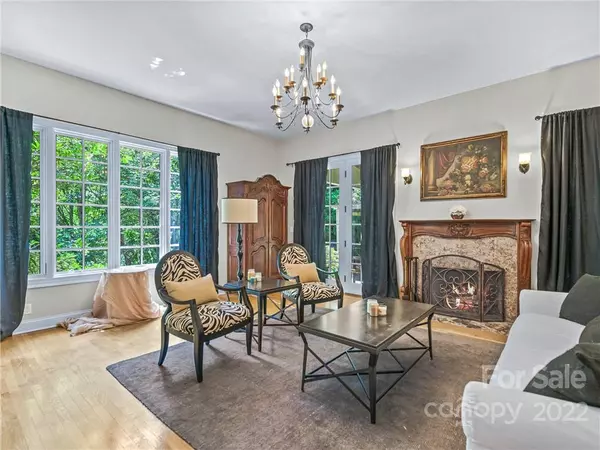$727,777
$749,900
3.0%For more information regarding the value of a property, please contact us for a free consultation.
3 Beds
5 Baths
3,880 SqFt
SOLD DATE : 09/09/2022
Key Details
Sold Price $727,777
Property Type Single Family Home
Sub Type Single Family Residence
Listing Status Sold
Purchase Type For Sale
Square Footage 3,880 sqft
Price per Sqft $187
Subdivision Sweetwater Hills
MLS Listing ID 3891332
Sold Date 09/09/22
Style Cottage, European, Old World, Tudor
Bedrooms 3
Full Baths 4
Half Baths 1
HOA Fees $20/ann
HOA Y/N 1
Abv Grd Liv Area 2,916
Year Built 1998
Lot Size 0.710 Acres
Acres 0.71
Property Description
Well appointed French country cottage with a beautiful private backyard! Lush landscaping with great outdoor living including a gazebo, outdoor gas fireplace, hot tub, pergola, large covered patio, raised garden beds and a flat back yard that backs up to a wooded forest. Granite countertops, wood floors, 40' great room/kitchen area. Separate basement quarters with full bathroom and 2 large bonus multi-use rooms (in-law suite?) plus plenty of storage and 2 exterior basement entrances. There are 2 bonus rooms and a full bathroom above the 3-car garage (in-law suite?) (3-bedroom septic permit but there are many bedroom possibilities). The main level offers an office/study, formal dining room, open kitchen/living room/eating area with access to back patio and yard, primary en-suite bedroom with a large walk-in closet. Furniture is negotiable.
Location
State NC
County Henderson
Zoning R2
Rooms
Basement Basement, Exterior Entry, Finished, Interior Entry
Main Level Bedrooms 1
Interior
Interior Features Breakfast Bar, Kitchen Island, Open Floorplan, Pantry, Split Bedroom
Heating Central, Heat Pump, Zoned, Other - See Remarks
Cooling Heat Pump, Zoned
Flooring Carpet, Laminate, Tile, Wood
Fireplaces Type Gas Log, Living Room, Outside
Fireplace true
Appliance Dishwasher, Dryer, Electric Oven, Exhaust Hood, Gas Cooktop, Gas Water Heater, Microwave, Refrigerator, Washer
Exterior
Exterior Feature Hot Tub, Gas Grill, In-Ground Irrigation
Garage Spaces 3.0
Roof Type Shingle
Parking Type Attached Garage
Garage true
Building
Lot Description Green Area, Private, Rolling Slope, Sloped, Wooded, Wooded
Sewer Septic Installed
Water City
Architectural Style Cottage, European, Old World, Tudor
Level or Stories Two
Structure Type Stone, Synthetic Stucco
New Construction false
Schools
Elementary Schools Mills River
Middle Schools Rugby
High Schools West Henderson
Others
HOA Name Ray Daley
Restrictions Other - See Remarks
Acceptable Financing Cash, Conventional
Listing Terms Cash, Conventional
Special Listing Condition None
Read Less Info
Want to know what your home might be worth? Contact us for a FREE valuation!

Our team is ready to help you sell your home for the highest possible price ASAP
© 2024 Listings courtesy of Canopy MLS as distributed by MLS GRID. All Rights Reserved.
Bought with Christine Dugan • EXP Realty LLC Asheville
GET MORE INFORMATION

REALTOR® | Lic# NC 301841 | SC 112601






