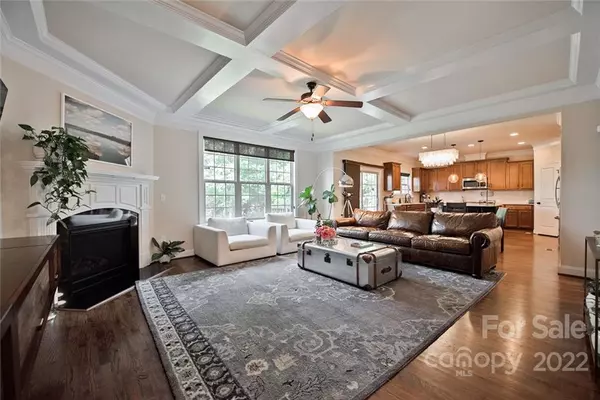$639,900
$639,900
For more information regarding the value of a property, please contact us for a free consultation.
5 Beds
4 Baths
3,781 SqFt
SOLD DATE : 08/30/2022
Key Details
Sold Price $639,900
Property Type Single Family Home
Sub Type Single Family Residence
Listing Status Sold
Purchase Type For Sale
Square Footage 3,781 sqft
Price per Sqft $169
Subdivision Laurel Park
MLS Listing ID 3877332
Sold Date 08/30/22
Bedrooms 5
Full Baths 4
Construction Status Completed
HOA Fees $55/mo
HOA Y/N 1
Abv Grd Liv Area 3,781
Year Built 2013
Lot Size 0.290 Acres
Acres 0.29
Lot Dimensions IRREGULAR
Property Description
Beautiful 2-story, all brick home with three car garage located in the popular Laurel Park Neighborhood which includes Tennis courts / swimming pools, side walks and a pond. 5 bedroom, 4 full bath in an open floor plan with massive owners suite, walk in closets that include built in shelving. All upstairs bedrooms include walk in closets. Hardwood floors in first floor. This home includes an office area, dinning room, butler's pantry with floor to ceiling custom shelving. It also includes custom window treatments and lighting fixtures throughout. Custom guarage storage in all three guarages. Large picturesque front and backuard with irrigation system installed, security cameras also installed. Unfinished attic with plenty of extra storage space, Kitchen and casual dining area opens to outside porch. Close proximity to supermarkets, shopping and I-85 exit
Location
State NC
County Cabarrus
Zoning sfr
Rooms
Main Level Bedrooms 1
Interior
Interior Features Cable Prewire, Drop Zone, Hot Tub, Kitchen Island, Open Floorplan, Walk-In Closet(s)
Heating Central, Forced Air, Natural Gas
Cooling Ceiling Fan(s)
Flooring Carpet, Hardwood
Fireplaces Type Fire Pit, Gas Log
Fireplace true
Appliance Convection Oven, Dishwasher, Disposal, Double Oven, Gas Cooktop, Gas Range, Gas Water Heater, Microwave
Exterior
Exterior Feature Fire Pit, Hot Tub, In-Ground Irrigation
Garage Spaces 3.0
Community Features Clubhouse, Game Court, Playground, Pond, Tennis Court(s)
Utilities Available Cable Available
Waterfront Description None
Roof Type Composition
Parking Type Driveway, Attached Garage, Garage Faces Side
Garage true
Building
Foundation Crawl Space
Sewer Public Sewer
Water City
Level or Stories Two
Structure Type Brick Full, Shingle/Shake
New Construction false
Construction Status Completed
Schools
Elementary Schools Unspecified
Middle Schools Unspecified
High Schools Unspecified
Others
HOA Name HENDERSON PROPERTIES
Restrictions No Representation
Acceptable Financing Cash, Conventional
Listing Terms Cash, Conventional
Special Listing Condition None
Read Less Info
Want to know what your home might be worth? Contact us for a FREE valuation!

Our team is ready to help you sell your home for the highest possible price ASAP
© 2024 Listings courtesy of Canopy MLS as distributed by MLS GRID. All Rights Reserved.
Bought with Tommy Fahey • Keller Williams South Park
GET MORE INFORMATION

REALTOR® | Lic# NC 301841 | SC 112601






