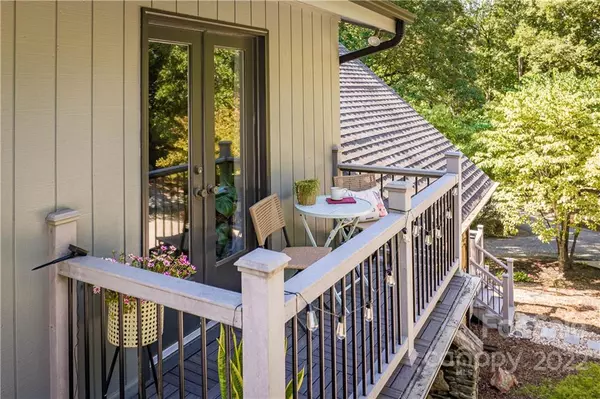$760,000
$799,900
5.0%For more information regarding the value of a property, please contact us for a free consultation.
3 Beds
4 Baths
3,605 SqFt
SOLD DATE : 08/24/2022
Key Details
Sold Price $760,000
Property Type Single Family Home
Sub Type Single Family Residence
Listing Status Sold
Purchase Type For Sale
Square Footage 3,605 sqft
Price per Sqft $210
MLS Listing ID 3888946
Sold Date 08/24/22
Style A-Frame, Modern
Bedrooms 3
Full Baths 3
Half Baths 1
Construction Status Completed
Abv Grd Liv Area 2,760
Year Built 1980
Lot Size 12.660 Acres
Acres 12.66
Property Description
A rewarding escape privately situated on 12.66 acres with a creek! This home is truly made for both entertaining and everyday living, with plenty of space and your own backyard paradise. Enjoy a comfortable floor plan, cathedral ceilings in the great room and the master bedroom with en-suite bath on the main featuring its own walk-out access to the backyard. Richly appointed spaces include large, indoor/outdoor gathering areas, a bright, open kitchen, two spectacular dining options, in-law suite downstairs with private entrance and spacious laundry room. Upstairs you will find 2 spacious bedrooms, a full bath and loft area that overlooks the great room. Walk outside to your backyard oasis, overlooking your private property that is versatile with long-range mountain views. Enjoy the beautiful, salt water pool with a stretched bar area perfect for summer cookouts! This hidden gem is truly immaculate and ready for new owners. Welcome home!
Location
State NC
County Burke
Zoning Burke
Rooms
Basement Basement, Exterior Entry, Interior Entry, Partially Finished
Main Level Bedrooms 1
Interior
Interior Features Attic Other, Attic Stairs Pulldown, Cathedral Ceiling(s), Kitchen Island, Pantry, Walk-In Closet(s), Wet Bar
Heating Central, Forced Air, Heat Pump, Natural Gas
Cooling Ceiling Fan(s), Heat Pump
Flooring Carpet, Tile, Tile, Wood
Fireplaces Type Gas Log, Great Room, Recreation Room
Fireplace true
Appliance Dishwasher, Disposal, Electric Cooktop, Electric Water Heater, Microwave, Refrigerator, Wall Oven
Exterior
Exterior Feature In Ground Pool
Garage Spaces 2.0
Utilities Available Cable Available
Waterfront Description None
View Long Range
Parking Type Circular Driveway, Driveway, Attached Garage
Garage true
Building
Lot Description Cleared, Private, Rolling Slope, Creek/Stream, Wooded
Foundation Other - See Remarks
Sewer Septic Installed
Water Public
Architectural Style A-Frame, Modern
Level or Stories One and One Half
Structure Type Stone, Wood
New Construction false
Construction Status Completed
Schools
Elementary Schools Drexel
Middle Schools Heritage
High Schools Jimmy C Draughn
Others
Restrictions No Restrictions
Special Listing Condition None
Read Less Info
Want to know what your home might be worth? Contact us for a FREE valuation!

Our team is ready to help you sell your home for the highest possible price ASAP
© 2024 Listings courtesy of Canopy MLS as distributed by MLS GRID. All Rights Reserved.
Bought with Jamie Jones • Lusso Realty, LLC.
GET MORE INFORMATION

REALTOR® | Lic# NC 301841 | SC 112601






